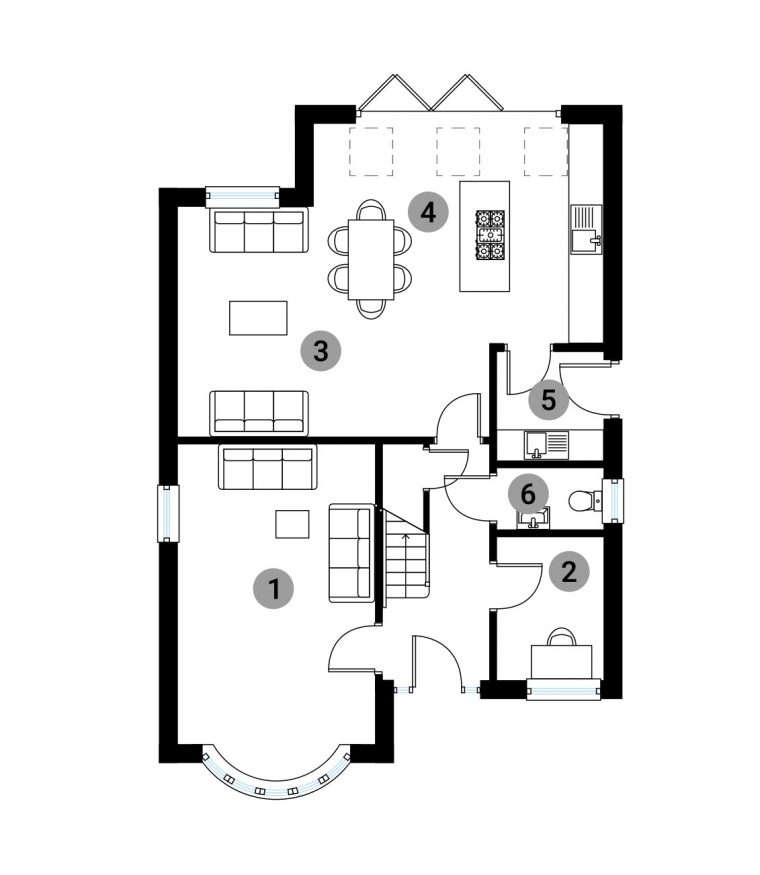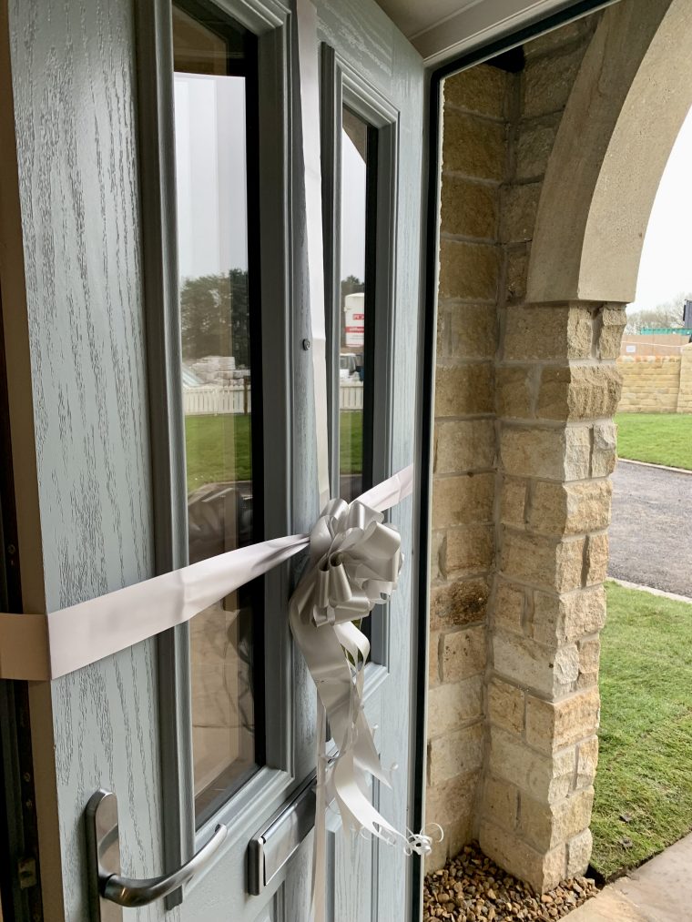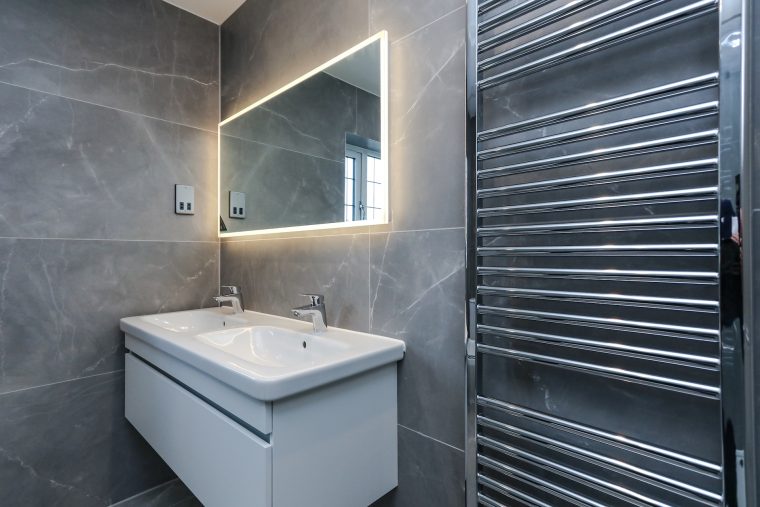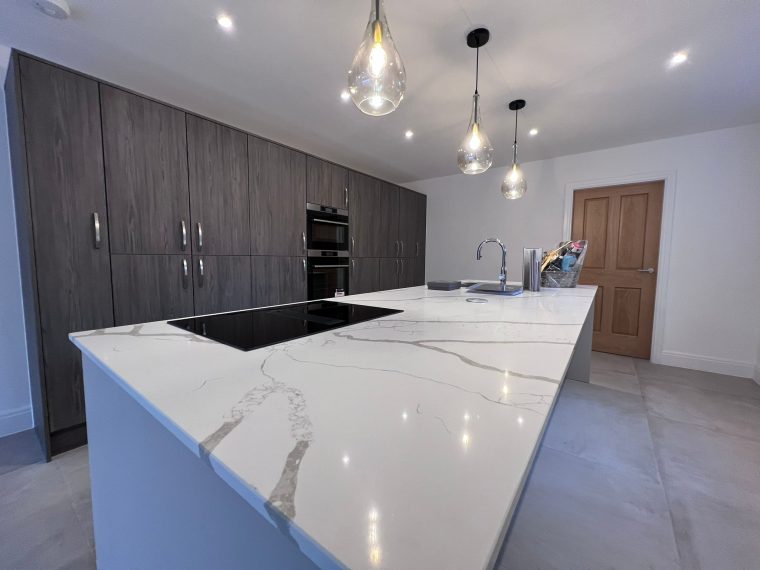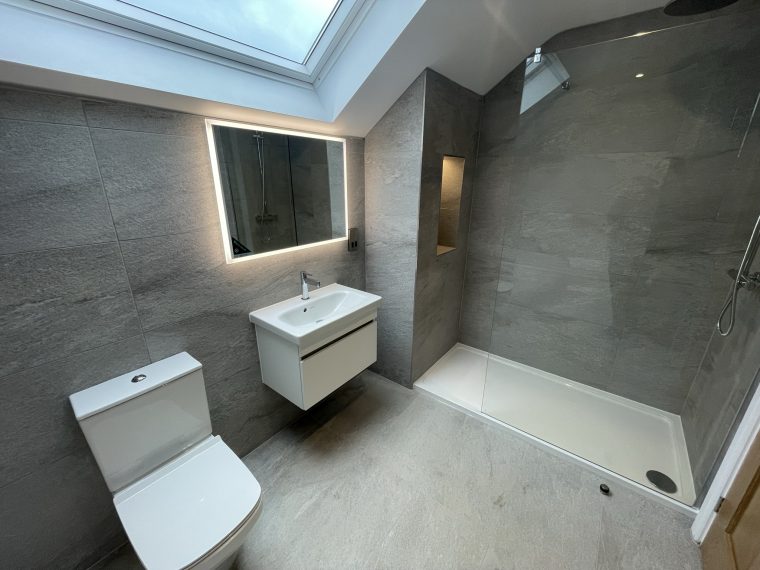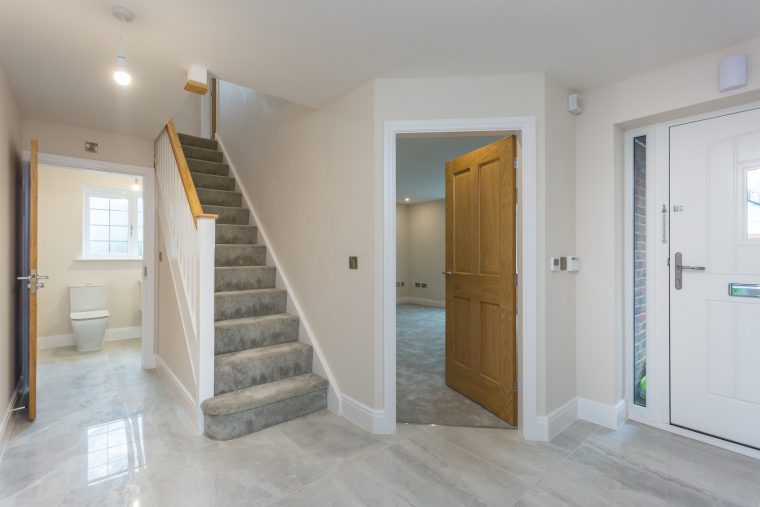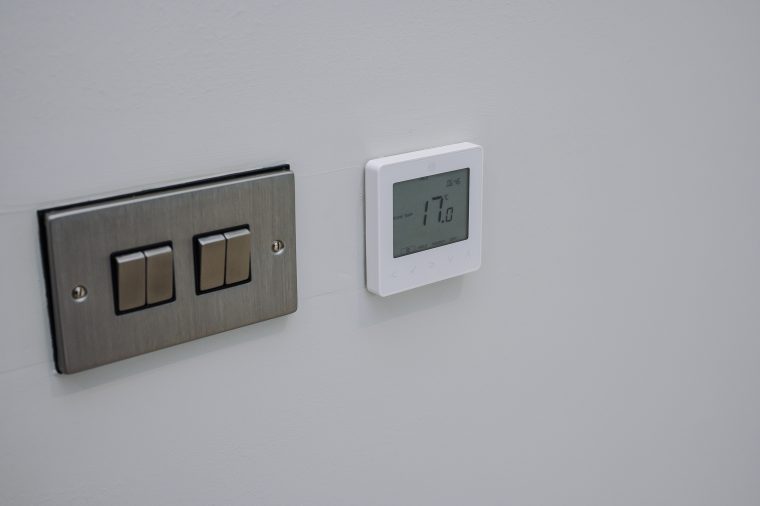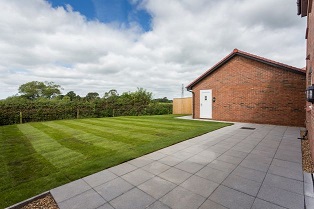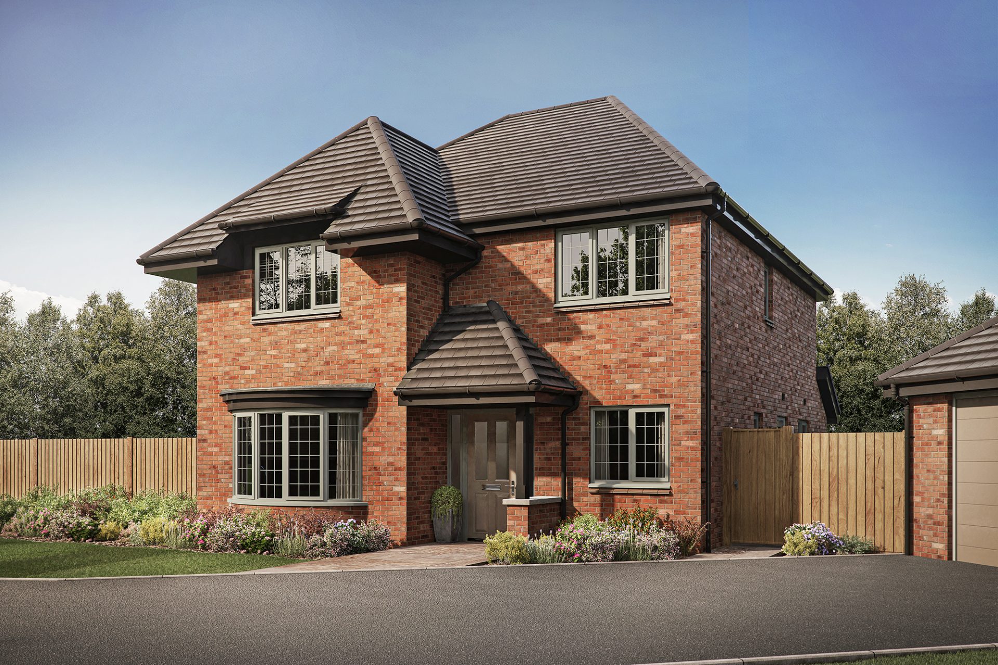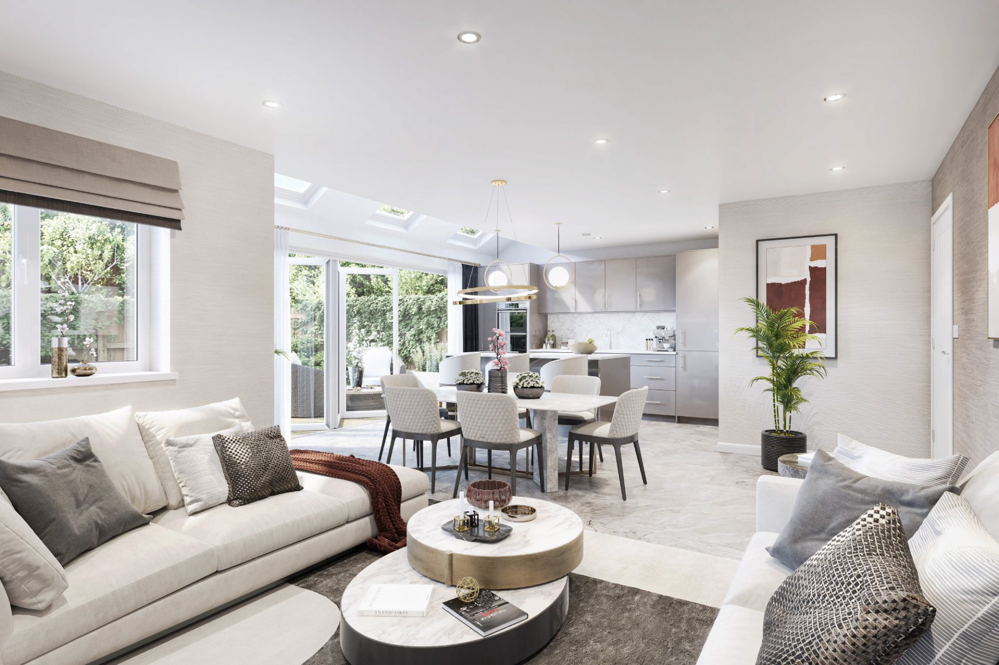PLOT 9 - The Hudson
Externally, the Hudson adopts many traditional Arts and Crafts-inspired architectural features to deliver a property that is very easy on the eye, with detached garage and private parking.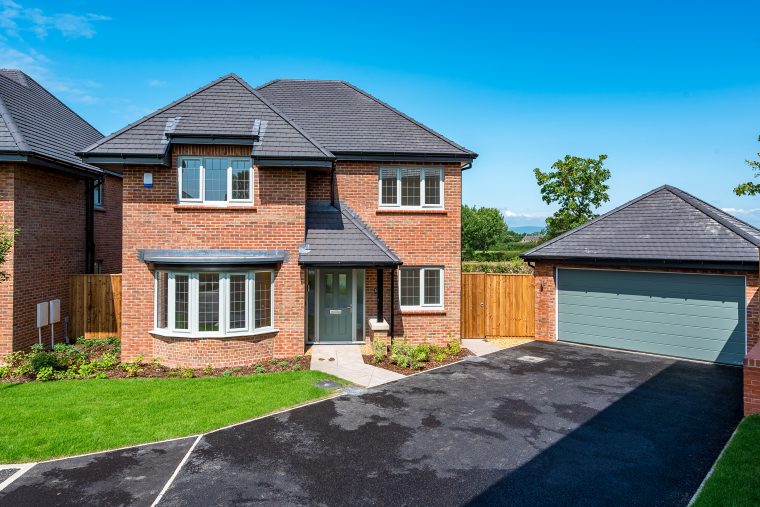
- Traditional 4 Bedroom Double Fronted Detached Home With Detached Double Garage
- Sitting Room With Feature Walk in Bay Window & Separate Study
- Modern Open Plan Family / Dining Kitchen with Bi-Fold Doors & Velux Roof Windows
- Professionally Designed Kitchen with Quartz Work Surfaces & Integrated Appliances
- Master Bedroom With En-Suite Shower Room & Dressing Room
- Fully Tiled Master En-Suite With Duravit Sanitaryware
Externally, the Hudson adopts many traditional Arts and Crafts-inspired architectural features to deliver a property that is very easy on the eye, with detached garage and private parking. Internally it is the perfect home for a growing family, designed around a fabulous open plan kitchen, dining and family room. Away from the hustle and bustle of family living, the generously proportioned sitting room provides a light and airy space for relaxing, whilst the private study creates a peaceful environment for work or studying.
On the first floor, the relaxing ambiance of the generous master bedroom is complemented by its own en-suite and walk in dressing room. Two further double bedrooms and single bedroom are serviced by a contemporary-style family bathroom.
Specification
At Pringle homes we offer the highest specification as standard and offer a vast choices of kitchen, fireplace, tiling, flooring and carpets, a bespoke service you won’t find anywhere else, so you can start off with your home exactly how you want it.
General
- All houses constructed to Building Regulations
- All houses sold as Freehold, with communal hard and soft landscaped areas maintained by the management company.
- Each resident will become a member of the management company
- Traditional brick and block construction with self-coloured render or tile hanging where applicable
- uPVC “Agate Grey” Windows with energy efficient double glazing
- Aluminium bi-fold doors with energy efficient double glazing
- Obsured glazing to all bathrooms, cloakrooms and en-suites
- Very high level of insulation provided throughout
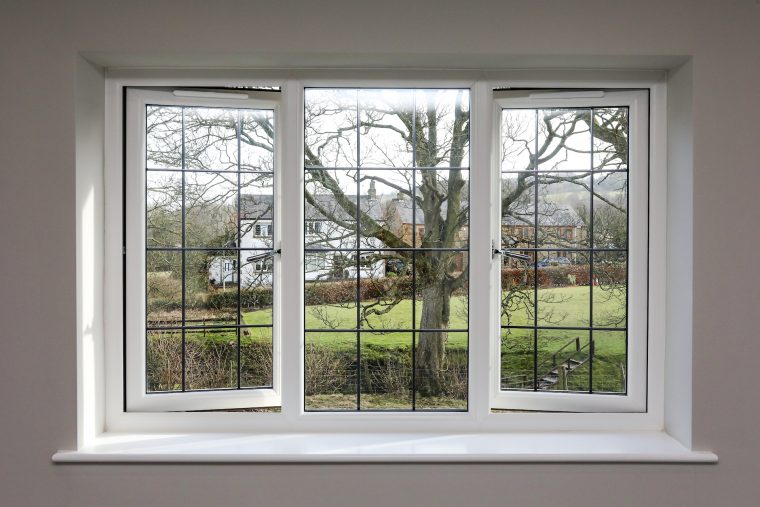
Take a tour
The Hudson
Register Interest
Plot 9, The Hudson, Plumpton Field

