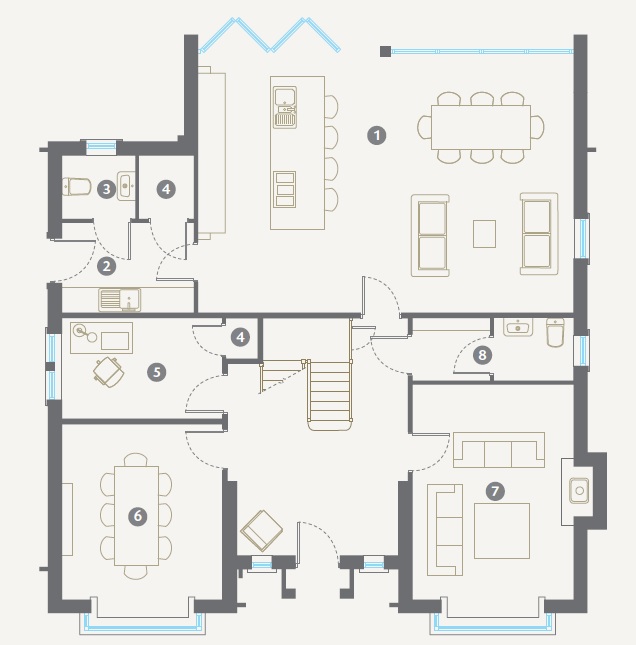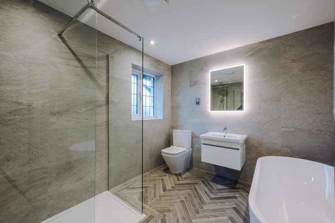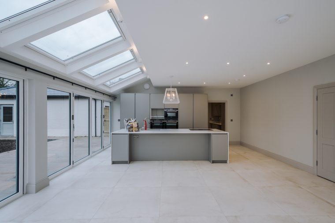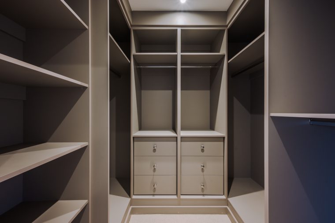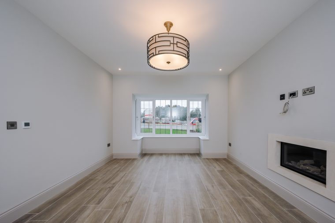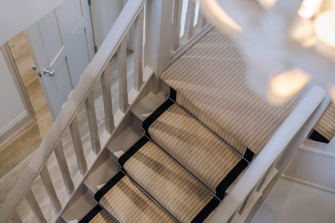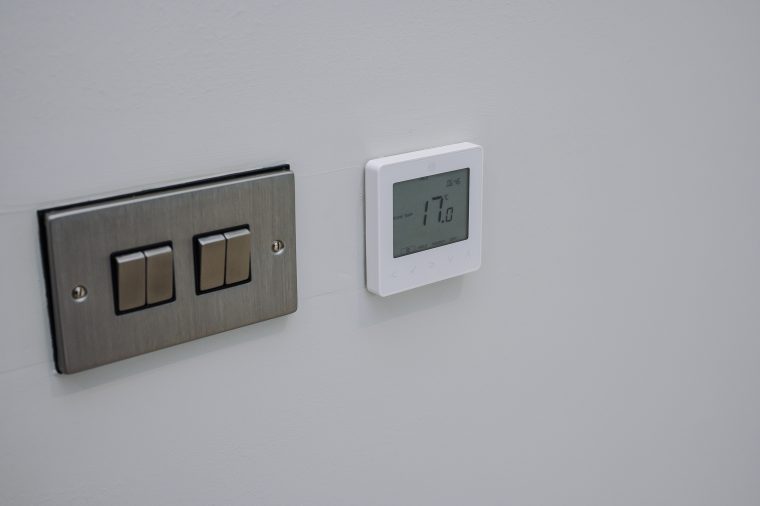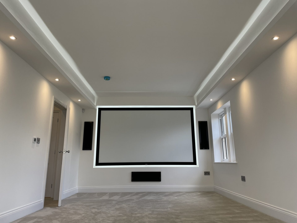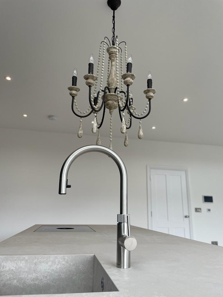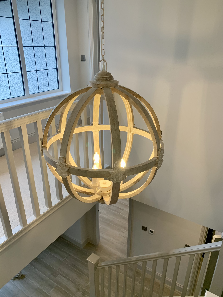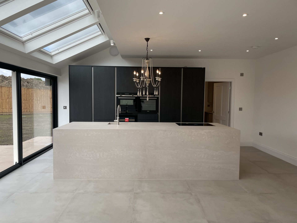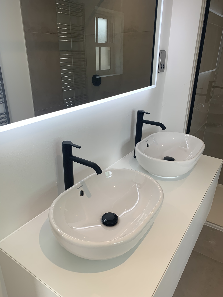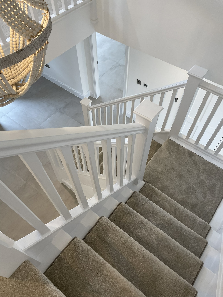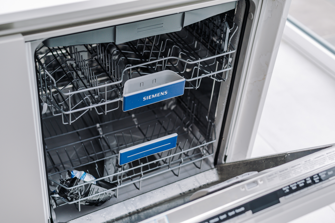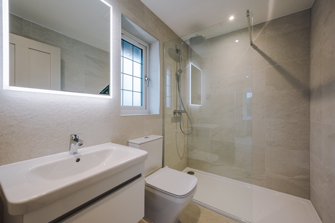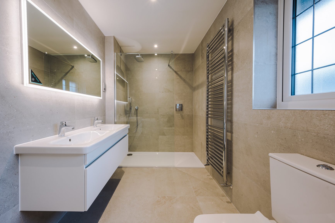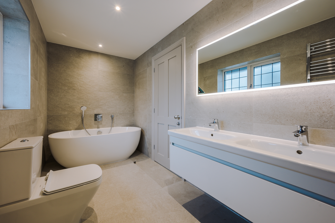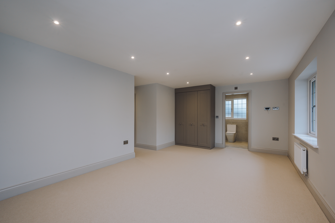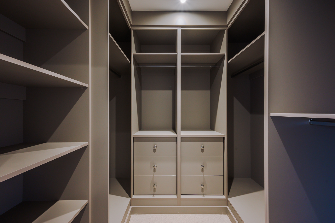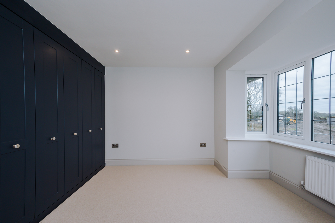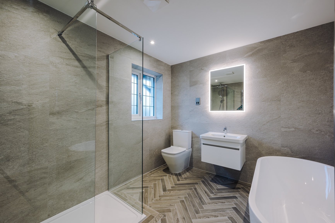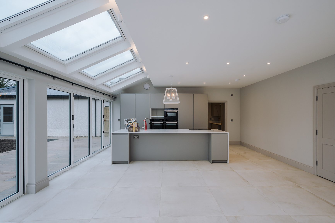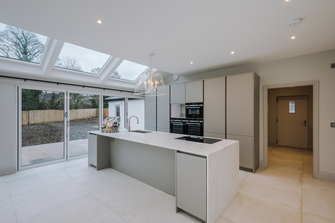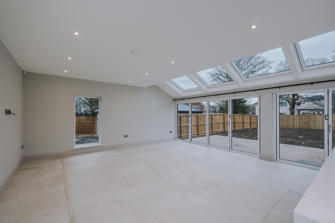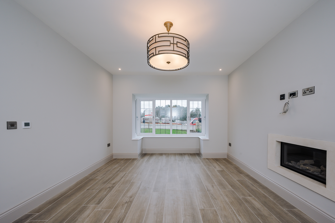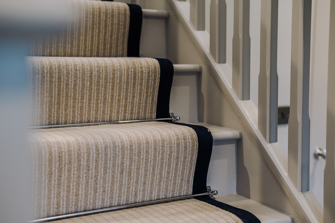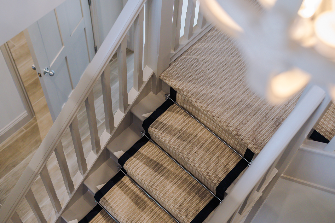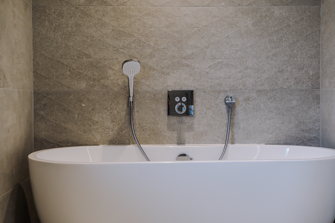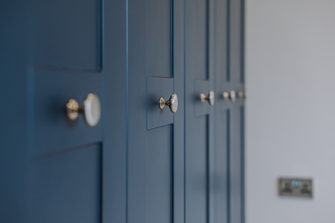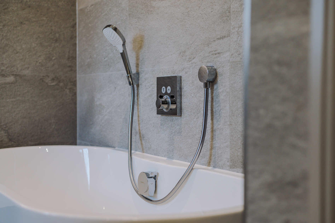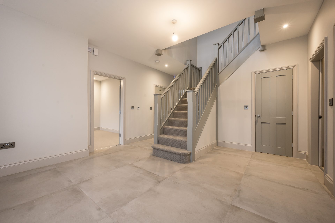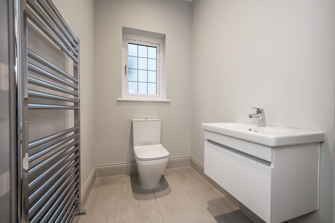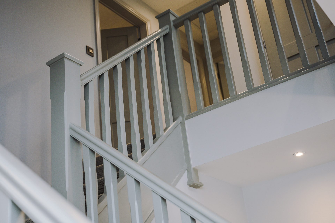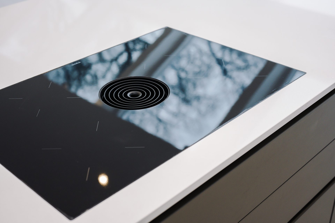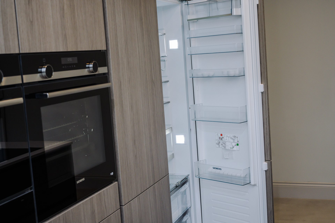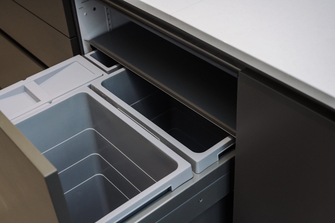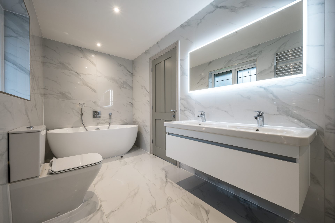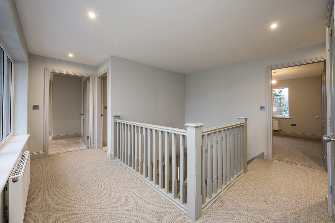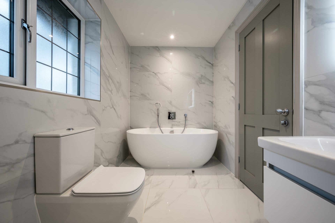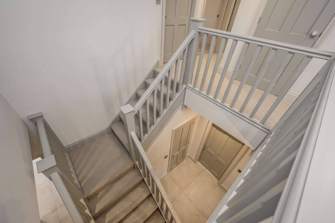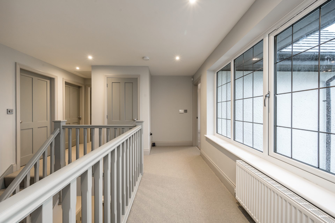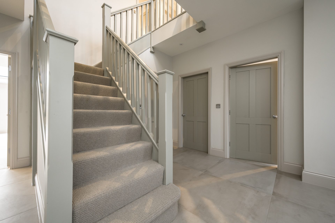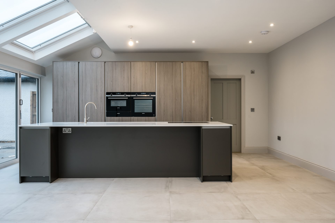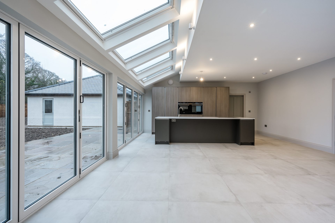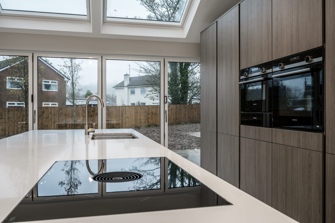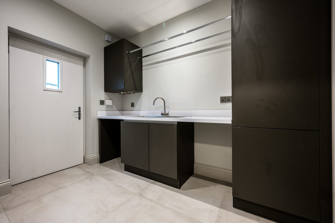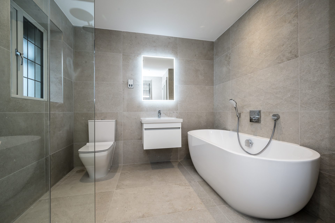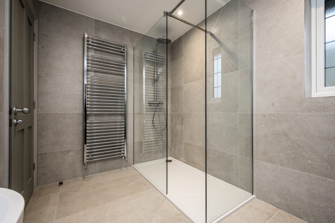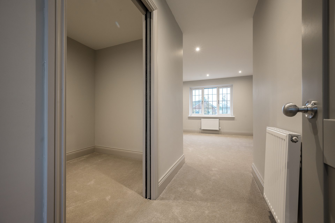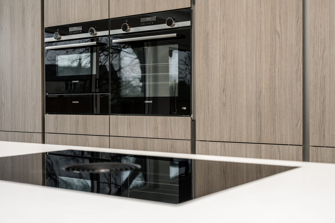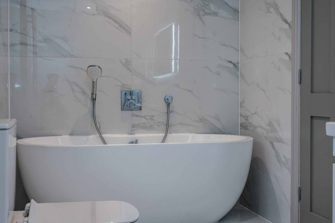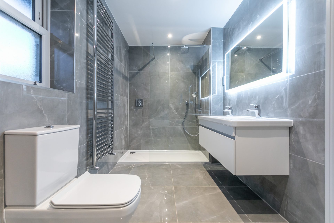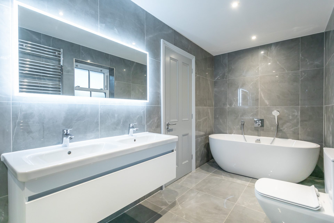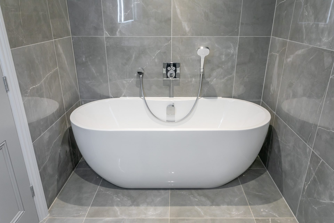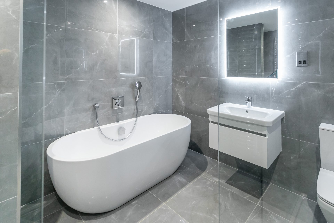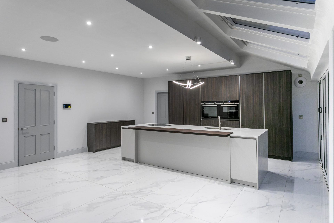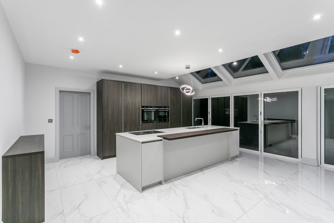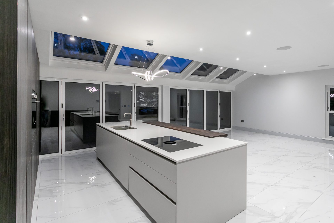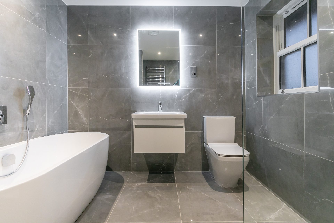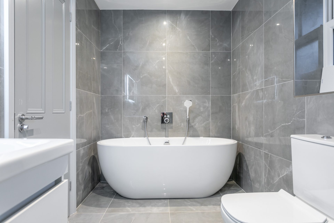PLOT 9 - The Grantley
The Grantley is a substantial family home with imposing double gables and square bay windows. To the ground floor are three reception rooms and large open plan living / family dining room with two sets of bi fold doors to the rear garden.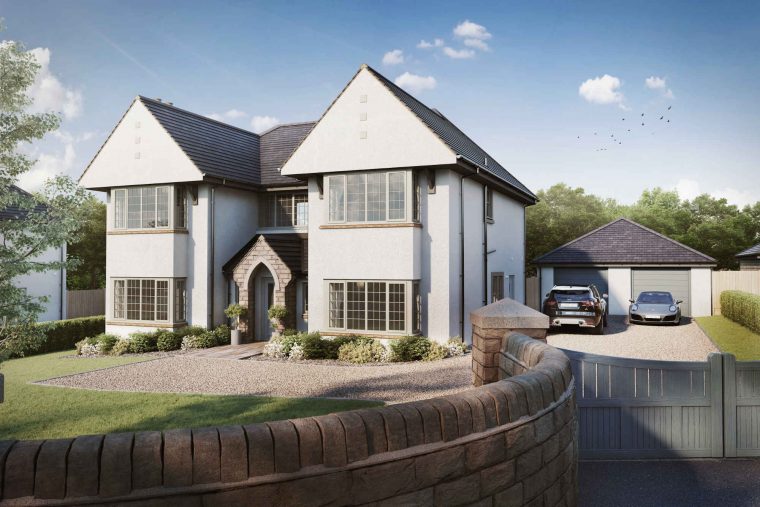
- Substantial Five Bedroom Double Fronted Detached Family Home
- Sitting Room With Feature Bay Window, Separate Dining Room/Snug & Study
- Open Plan Family / Dining Kitchen With Feature Island & Bi Fold Doors
- Master Bedroom With Large Dressing Room & En-Suite
- En-Suite To Bedroom 2 & Four Piece Family Bathroom
- Feature Gallery Style Landing & Spacious Entrance Hallway
- Spacious Detached Double Garage With Electric Remote Controlled Doors
- Feature Extra High Ceilings To the Ground Floor Rooms
- Underfloor Heating Throughout The Ground Floor
The Grantley is a substantial family home with imposing double gables and square bay windows flanking a charming canopied porch. The interior is designed to be completely in tune with modern family life, where flexibility is key. The large kitchen/dining/family room is the hub of the home, and is spectacularly light and spacious, thanks to the expanse of Velux rooflights and bi folding doors opening onto the patio and garden. This is the place for eating, cooking, entertaining, television, homework: all the elements of daily life. There are three more rooms on the ground floor, a study, a sitting room, and a dining room which could just as easily be used as a snug: it’s up to you.
Upstairs, the bright galleried landing leads to 5 bedrooms. The master suite is truly luxurious, with separate dressing room and generous en suite bathroom with double wash basins, sumptuous bath and large shower. Bedroom 2 is also en suite, and there is, of course, a beautifully designed family bathroom too.
Specification
At Pringle homes we offer the highest specification as standard. Our customers are able to choose from a vast selection of kitchen styles and finishes, fireplaces, tiling, flooring, so you can start off with your new home exactly how you want it.
Kitchen & Utility Room
- Professionally designed Stuart Frazer Siematic handleless matt finish kitchen in a choice of colours with 20 mm quartz work surfaces and upstands.
- Franke 1.5 oversized bowl sink with contemporary Franke mixer tap.
- Siemens appliances including single oven, combi-microwave oven, induction hob and downdraft or in-ceiling extractor.
- Integrated tall fridge, freezer and integrated dishwasher
- MultiMatic door accessory system.
- Extensive choice of floor tiles included for the kitchen, utility/boot room, dining, family area & downstairs loo
- Choice of utility room units and Duropal laminate worktops to compliment kitchen style, with space for washing machine and dryer
- Stainless steel sink with draining area and mixer tap to utility room
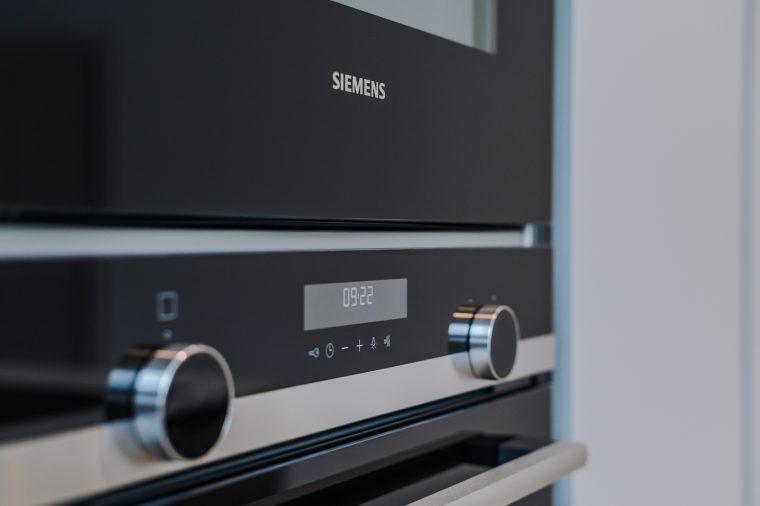
Take a tour
The Grantley
Register Interest
Plot 9, the Grantley, Northcote Park

