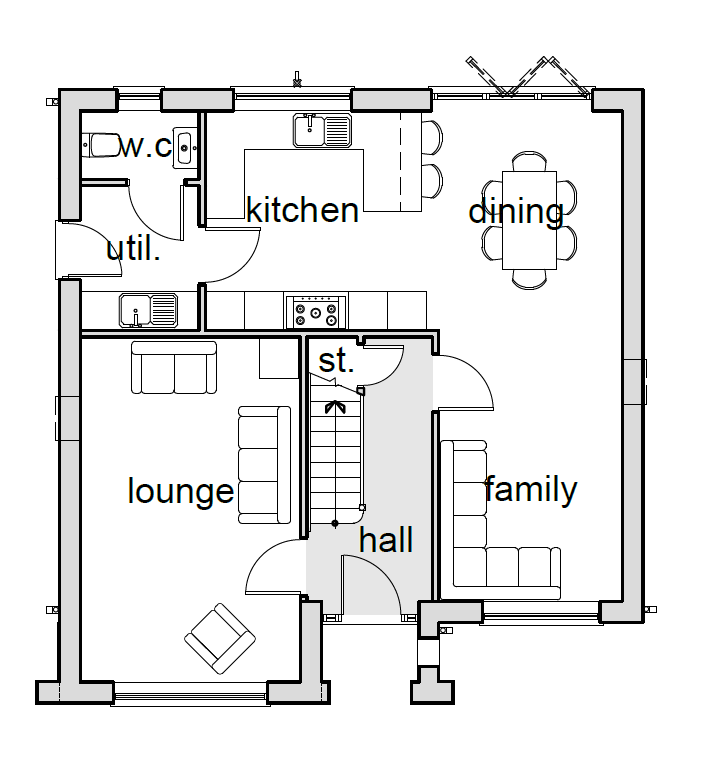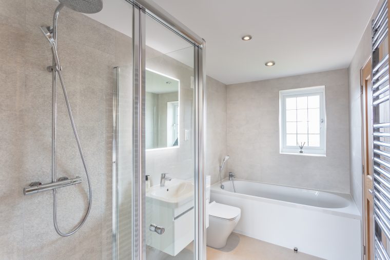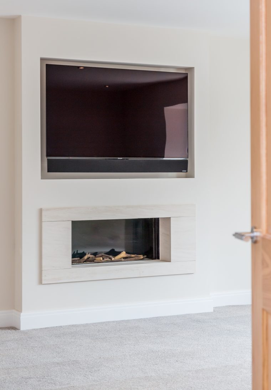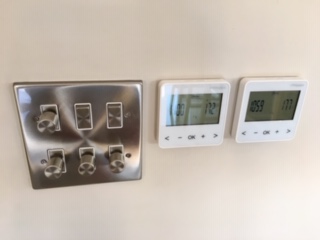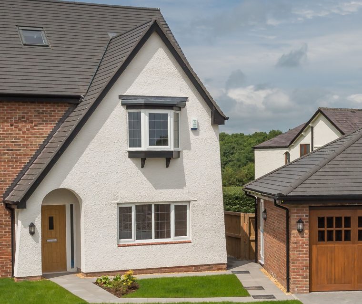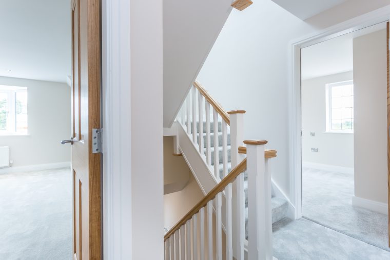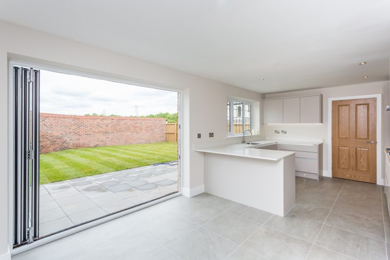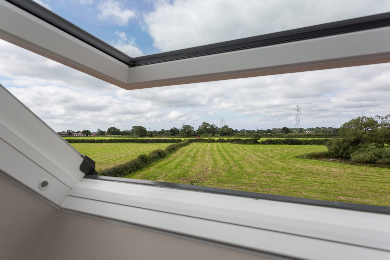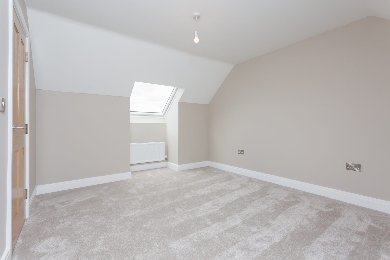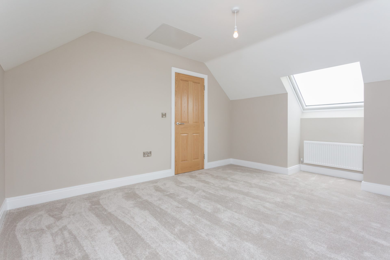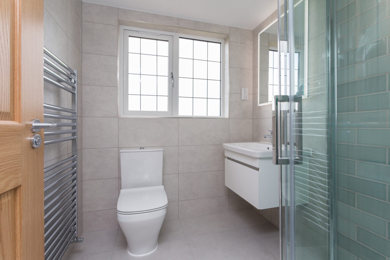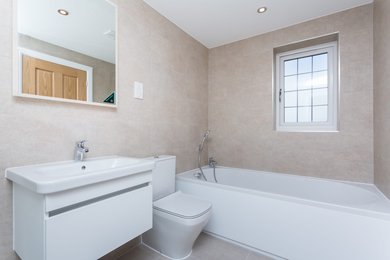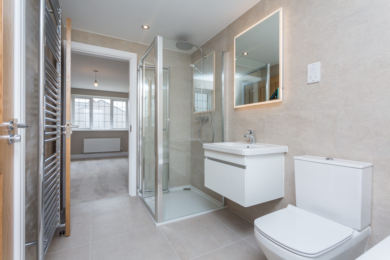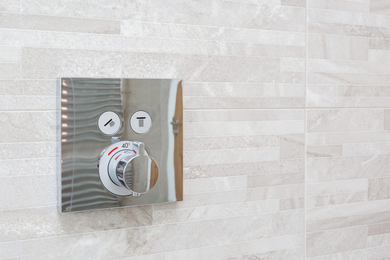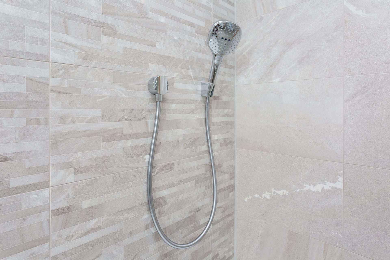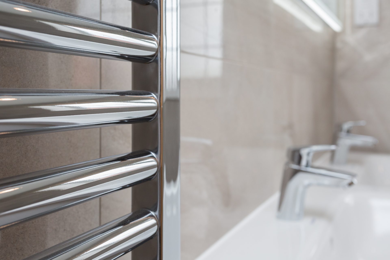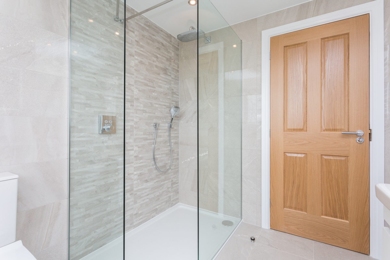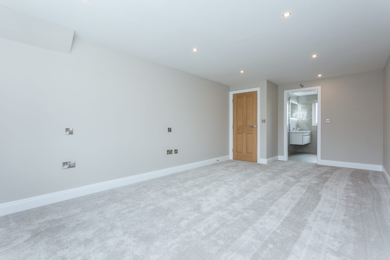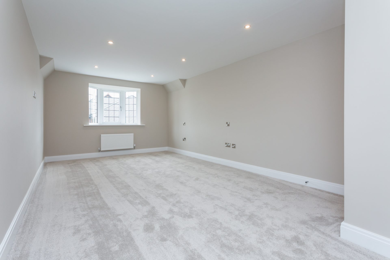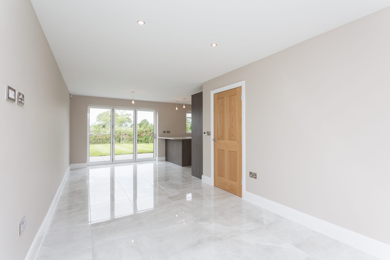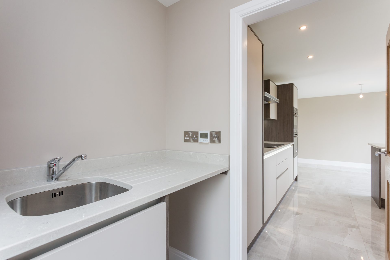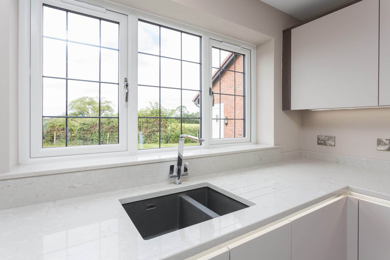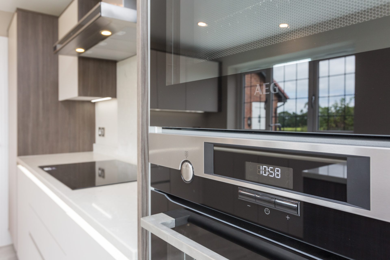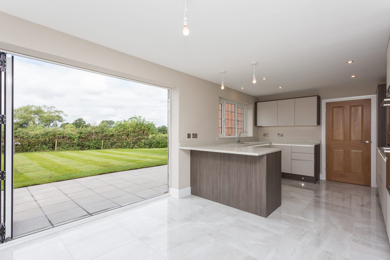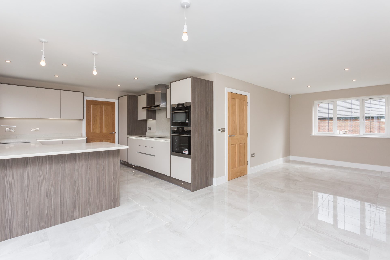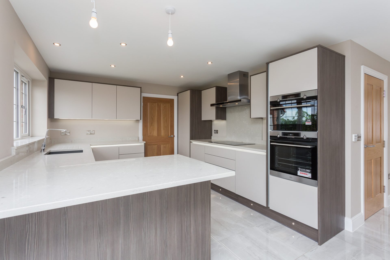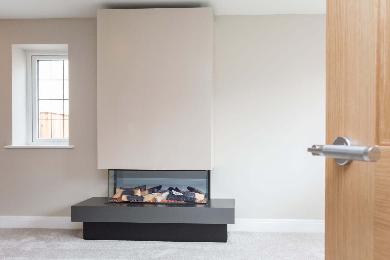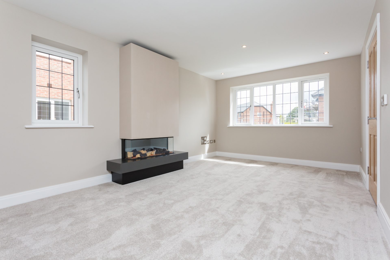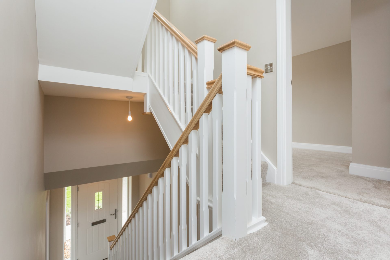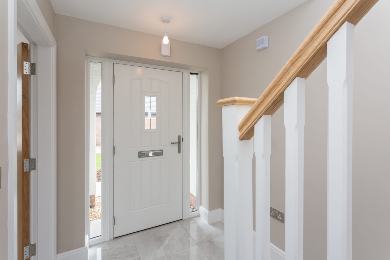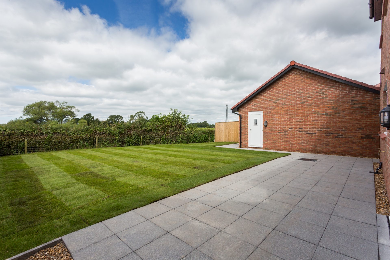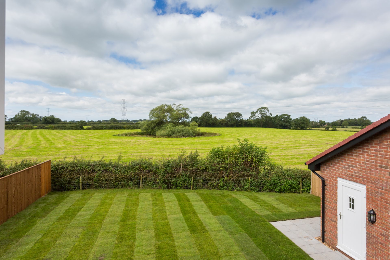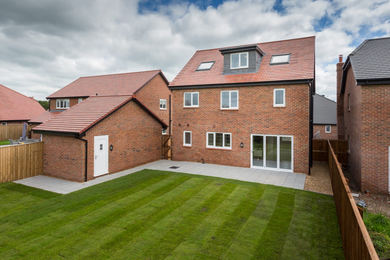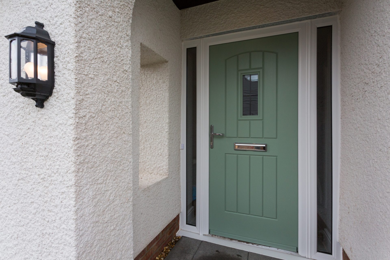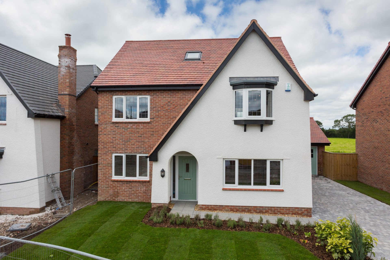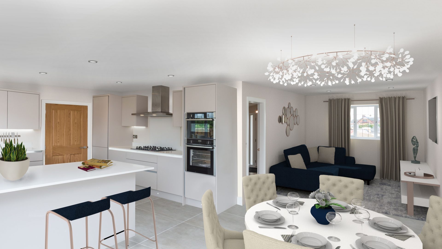PLOT 6 - The Wollaston
As the only 3 storey house type on the development, the Wollaston spoils you with floor space. The ground floor boasts an impressively large kitchen/family/dining room with a professionally designed kitchen that truly sets the scene for quality time with family and friends.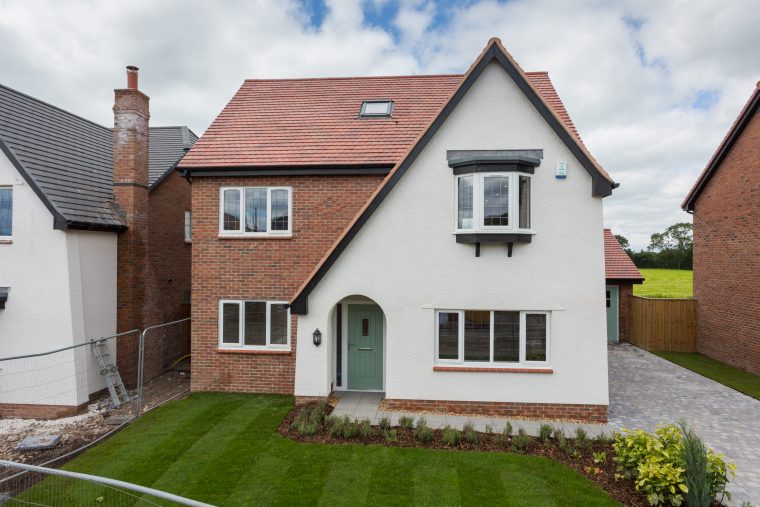
- Three Storey Detached House With Single Or Double Detached Garage
- Spacious L Shape Family / Dining Kitchen & Separate Utility
- Generous Master Bedroom With Oriel Window & En-Suite Shower Room
- Second Bedroom With Walk In Dressing Room & Jack & Jill Four Piece En-Suite
- Study / 5th Bedroom With Access To Jack & Jill Bathroom
- Two Double Bedrooms To the Second Floor With Separate Shower Room
As the only 3 storey house type on the development, the Wollaston spoils you with floor space. The ground floor boasts an impressively large kitchen/family/dining room with a professionally designed kitchen that truly sets the scene for quality time with family and friends. The welcoming and generously proportioned family lounge is a stunning space for relaxing family time or more formal entertaining. Additional ground floor features include a well-sited utility room and cloakroom, whilst externally a detached double garage and driveway parking offer convenience. The first and second floors accommodate 4 substantial bedrooms and study/5th bedroom. With its luxurious en-suite, his-and-hers sinks, ample wardrobe space and feature bay window, the first floor master bedroom is a perfect restful space. Bedroom 2 is an ideal guest suite or teenager’s room, benefiting from plenty of space, a walk in wardrobe and a stylish Jack and Jill bathroom connecting to Bed 5/Study. The second floor shower room provides comprehensive facilities for the remaining two double bedrooms.
Specification
At Pringle homes we offer the highest spec as standard, offering vast choices of kitchen, fireplace, tiling, flooring and carpets a bespoke service you won’t find anywhere else so you can start off with your home exactly how you want it.
Kitchen & Utility Room
- Wide range of professionally designed kitchen styles and finishes to choose from with quartz work surfaces and upstands. Option to upgrade to Corian work surface
- Composite CDA 1.5 bowl sink with contemporary CDA Monobloc tap Option to upgrade to double bowl sink and various taps
- AEG single oven, combi-microwave oven, gas-on-glass hob and CDA angled Option to upgrade to induction hob
- Integrated 70/30 fridge freezers and integrated AEG dishwasher
- Under the EU Energy Efficient Labelling Scheme all appliances are rated A or A+
- LED plinth lights and LED strip lighting under wall units
- Extensive choice of floor tiles for the kitchen, utility, dining, family area & WC
- Choice of utility room units and laminate worktops to complement kitchen style, with space for washing machine and dryer
- Stainless steel sink with draining area and mixer tap to utility room
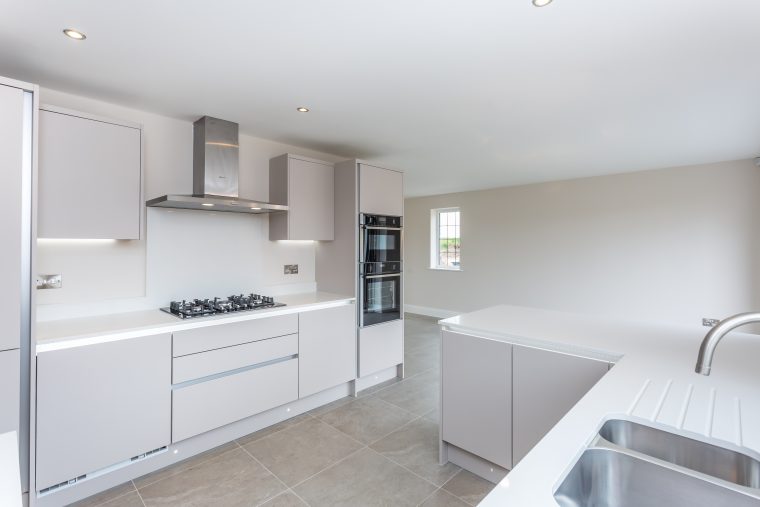
Take a tour
The Wollaston
Register Interest
Plot 6, The Wollaston – Pennington Gardens

