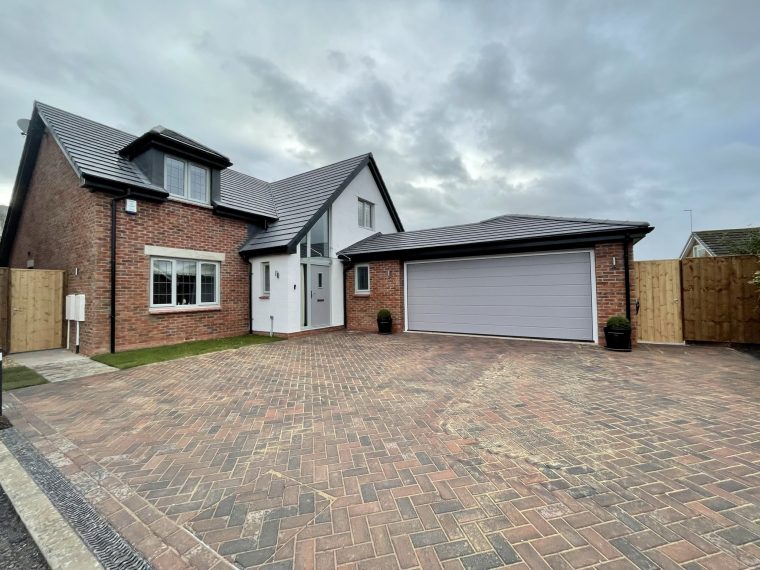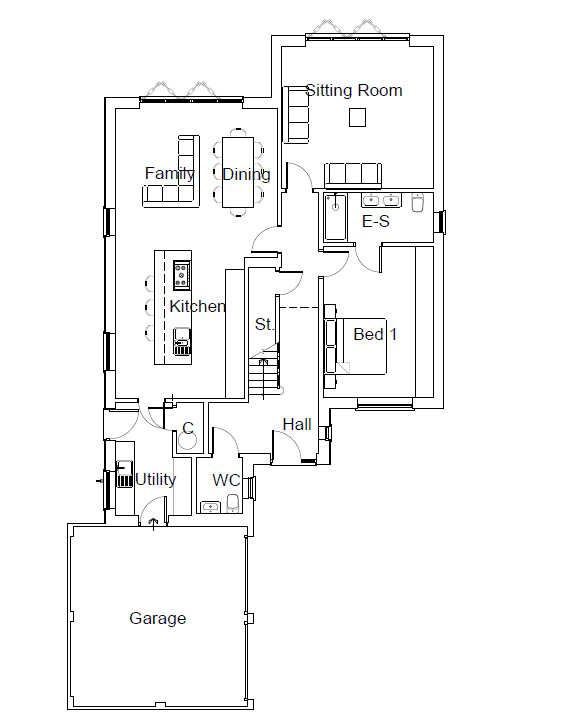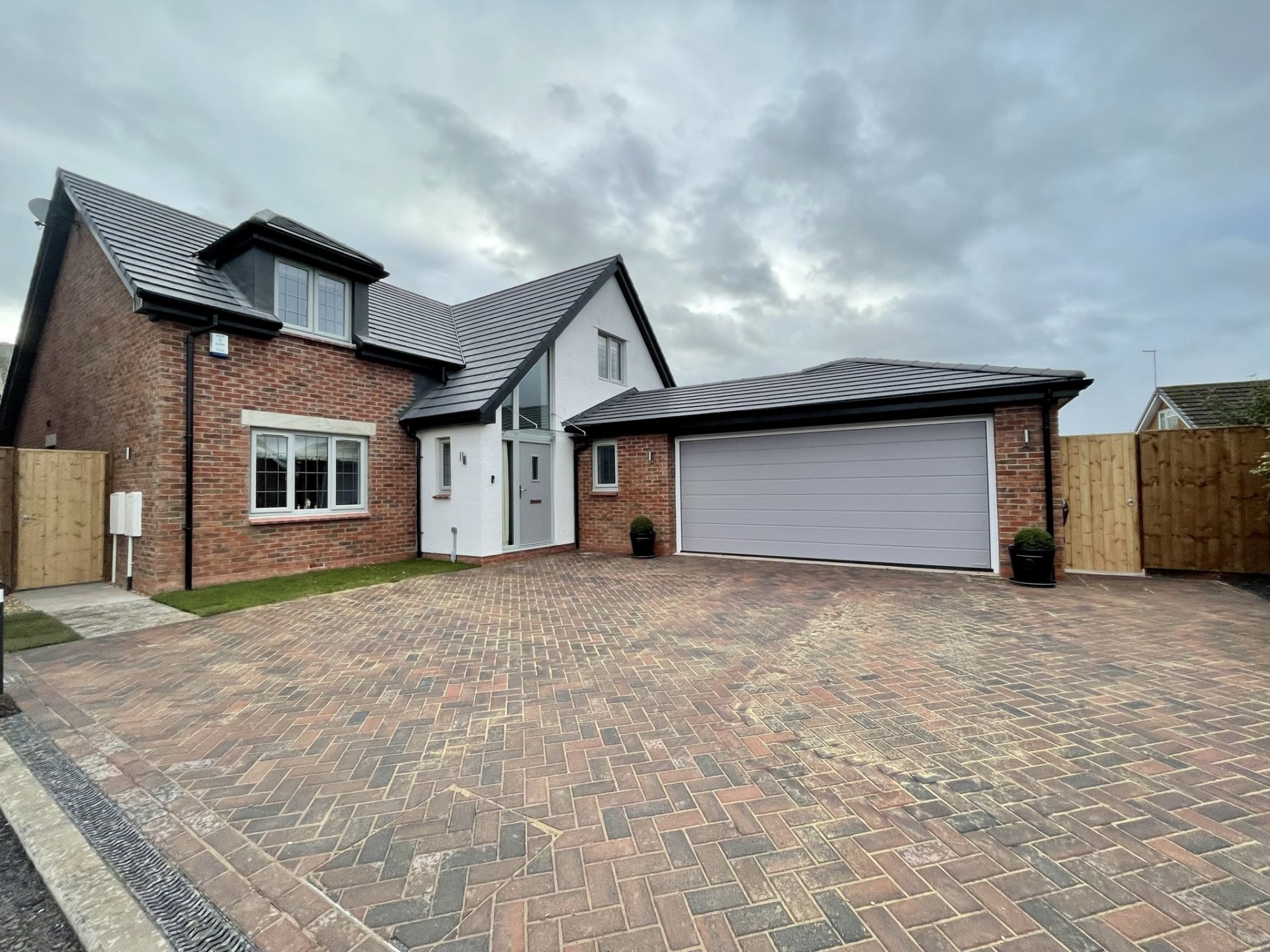PLOT 3 - 10 Manorcroft
A stunning 4 bedroom home with attached double garage, open plan living / dining kitchen, separate sitting room and south facing rear garden.
This partially rendered property exudes character and distinction and offers contemporary modern living ideal for both families and buyers looking to downscale alike. An impressive entrance hallway invites you into spacious open plan living / dining kitchen with feature Island and bifold doors leading out to the rear garden. A separate sitting room overlooks the rear garden and also benefits from bifold doors, perfect for relaxing or reading. The master bedroom with en-suite is located on the ground floor, to the first floor are three further bedrooms and four piece family bathroom.
Take a tour
10 Manorcroft
Register Interest
Plot 3, 10 Manorcroft


