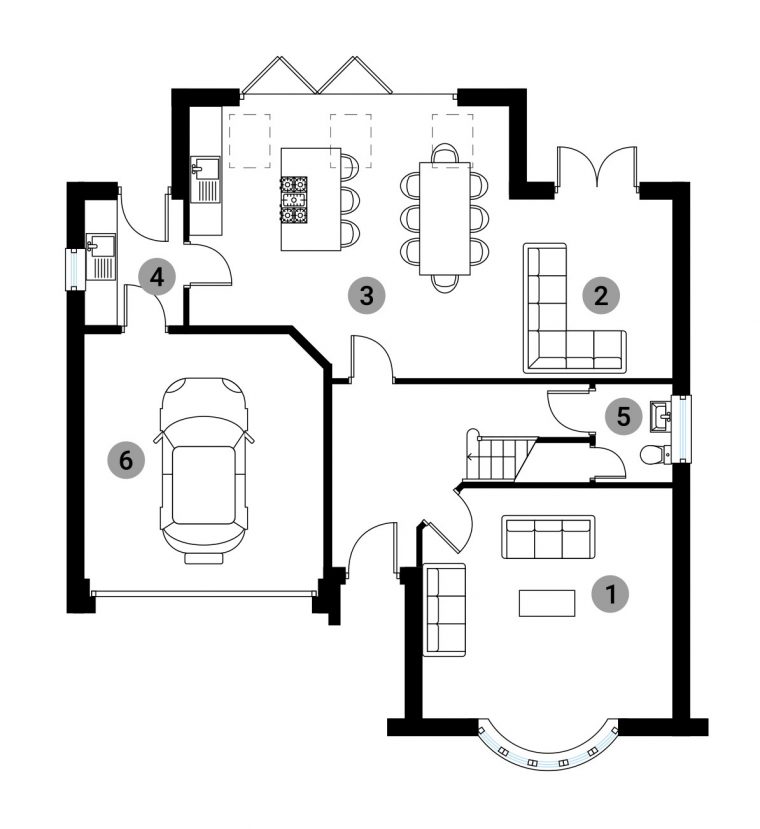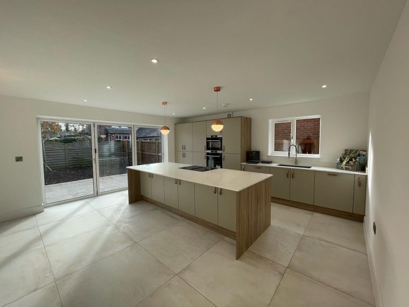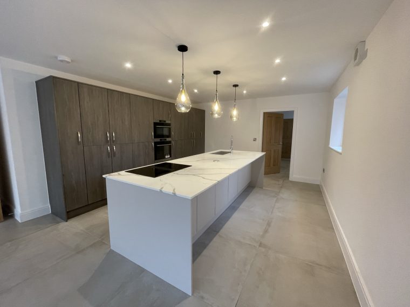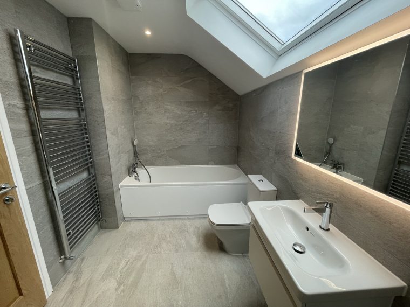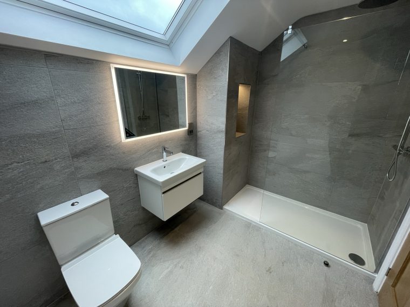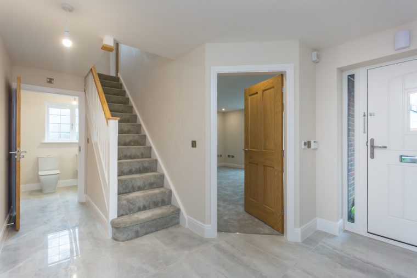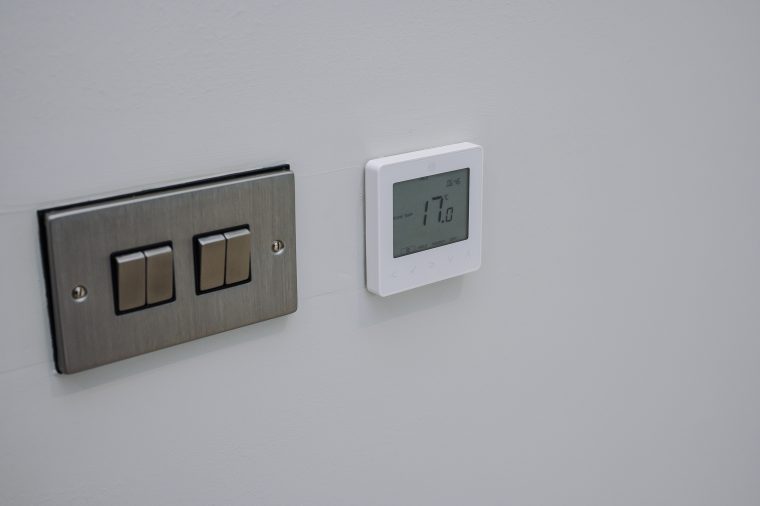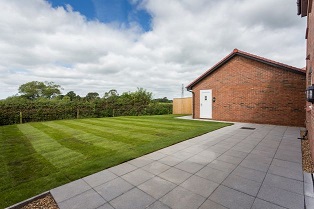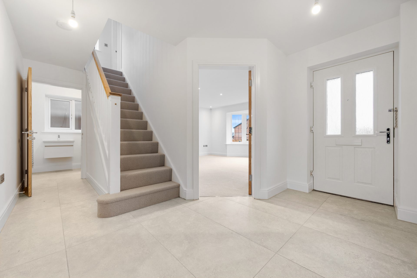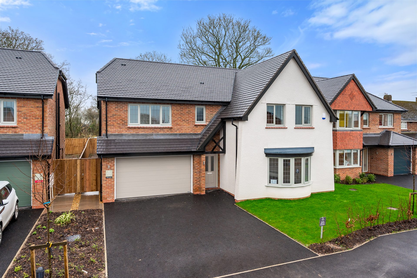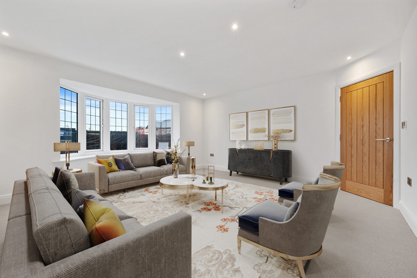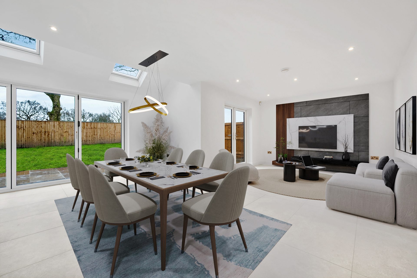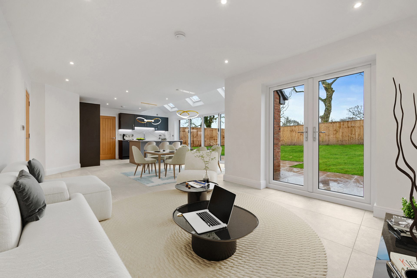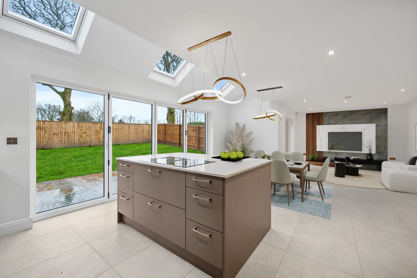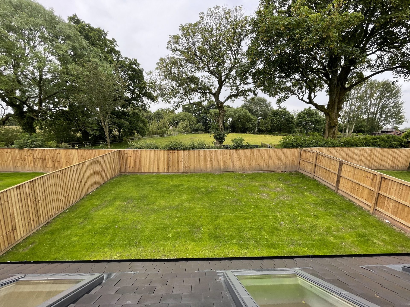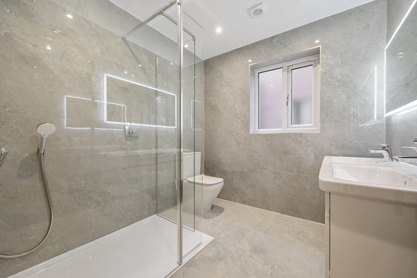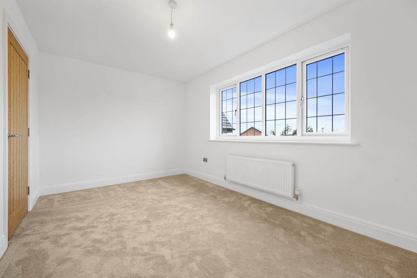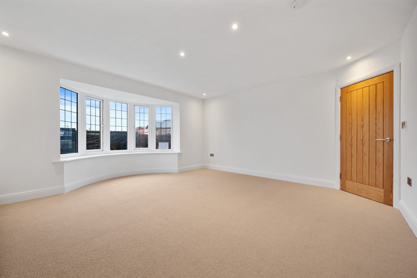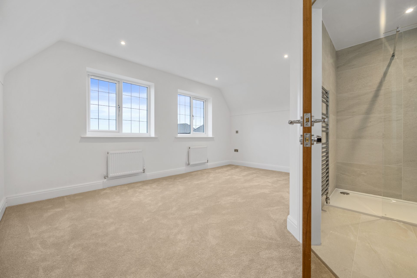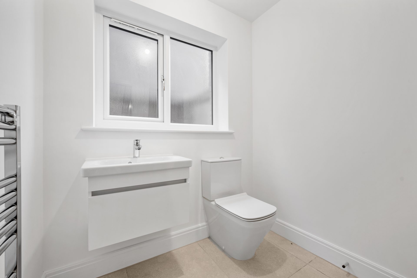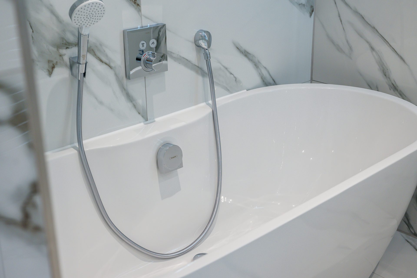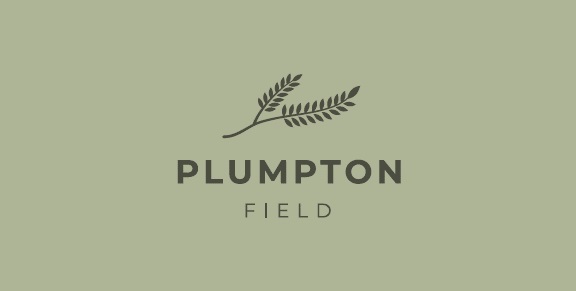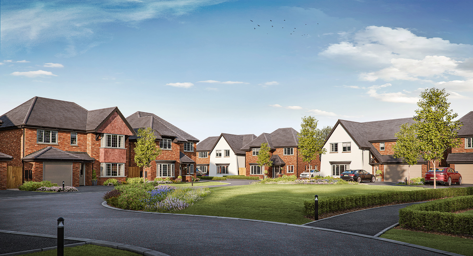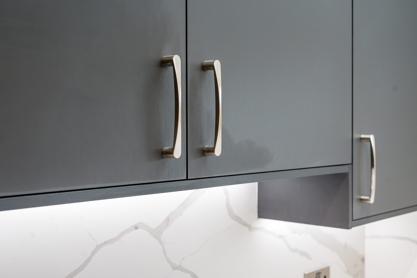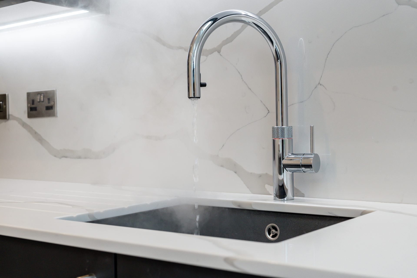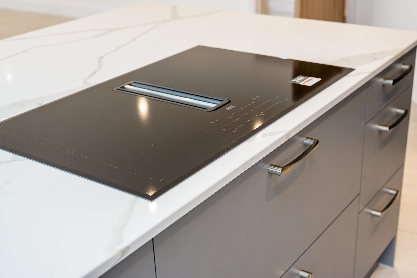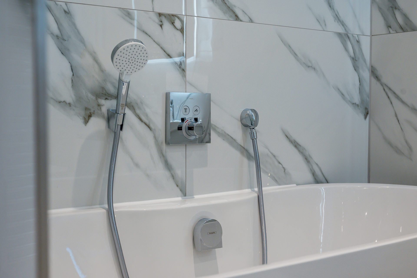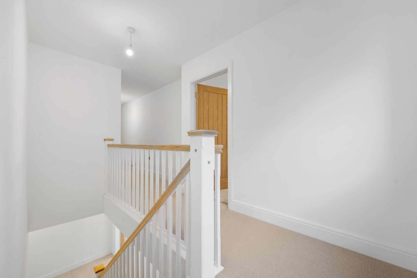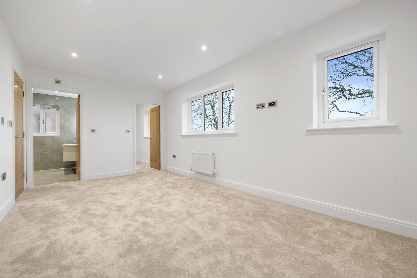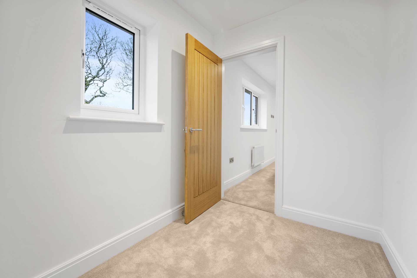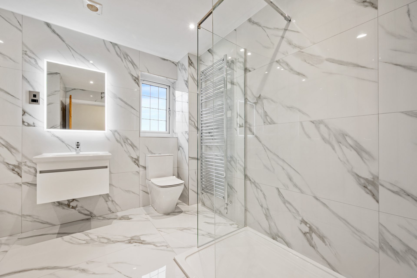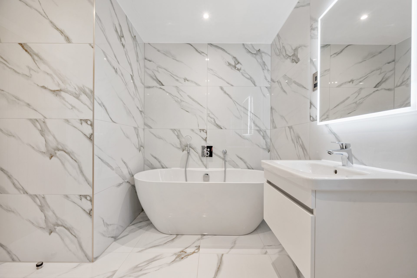PLOT 16 - The Frobisher
Detached family home with spacious lounge, open plan dining kitchen with feature island & bi fold doors, plus french doors to rear garden, two en-suite bedrooms plus dressing room to the master bedroom.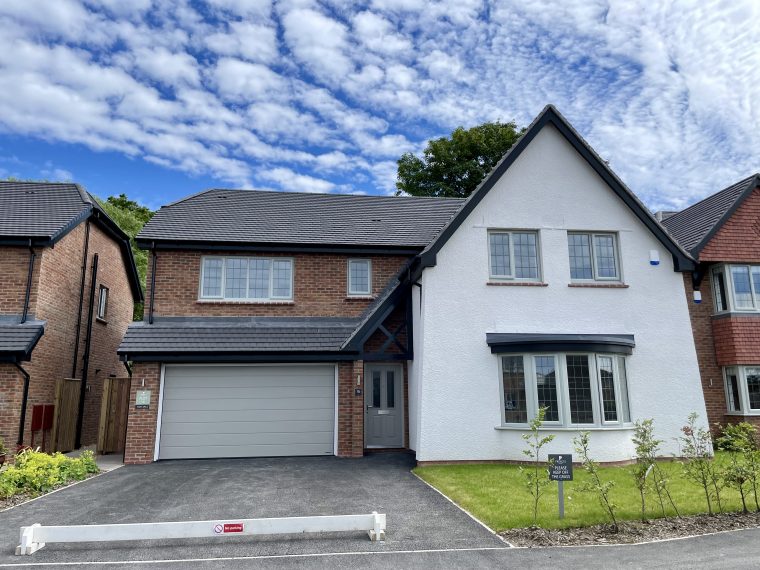
- A partially rendered beautifully proportioned family home featuring buttress walls and feature bay window
- Spacious Sitting Room with feature walk in bay window
- Open plan kitchen / dining room with feature island and bi fold doors
- Family area with French doors leading out to the rear garden
- Practical utility room and Cloakroom/WC
- Master Bedroom with Walk in Dressing Room & En-Suite
- Guest Bedroom with En-suite including large walk in shower
- Four piece family bathroom including bath and walk in shower
A beautifully proportioned family home featuring buttress walls, a feature bay window and large integral garage, this partially rendered property offers much charm and character.
The Frobisher has a delightful spacious entrance hallway which leads through to the open plan kitchen, dining room with bi fold doors leading out to the rear garden, the family area also benefits from French doors which open onto the garden.
A spacious and practical utility room and WC all help to make the Frobisher an ideal family home for those requiring a little more space. To the first floor is a generous master bedroom with walk in dressing room and en-suite with large shower, the guest bedroom also benefits from having an en-suite shower, the 3 further bedrooms are serviced by a beautiful four piece family bathroom.
Specification
At Pringle homes we offer the highest specification as standard and offer a vast choices of kitchen, fireplace, tiling, flooring and carpets, a bespoke service you won’t find anywhere else, so you can start off with your home exactly how you want it.
General
- All houses constructed to Building Regulations
- All houses sold as Freehold, with communal hard and soft landscaped areas maintained by the management company.
- Each resident will become a member of the management company
- Traditional brick and block construction with self-coloured render or tile hanging where applicable
- uPVC “Agate Grey” Windows with energy efficient double glazing
- Aluminium bi-fold doors with energy efficient double glazing
- Obsured glazing to all bathrooms, cloakrooms and en-suites
- Very high level of insulation provided throughout
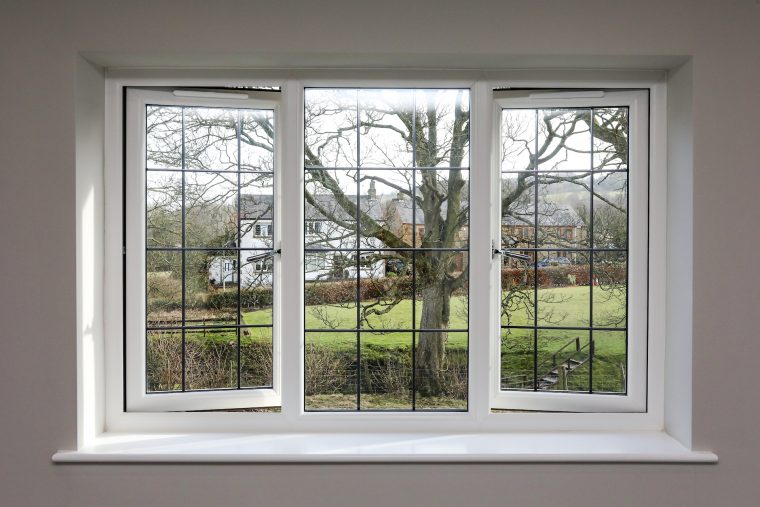
Take a tour
The Frobisher
Register Interest
Plot 16, The Frobisher, Plumpton Field

