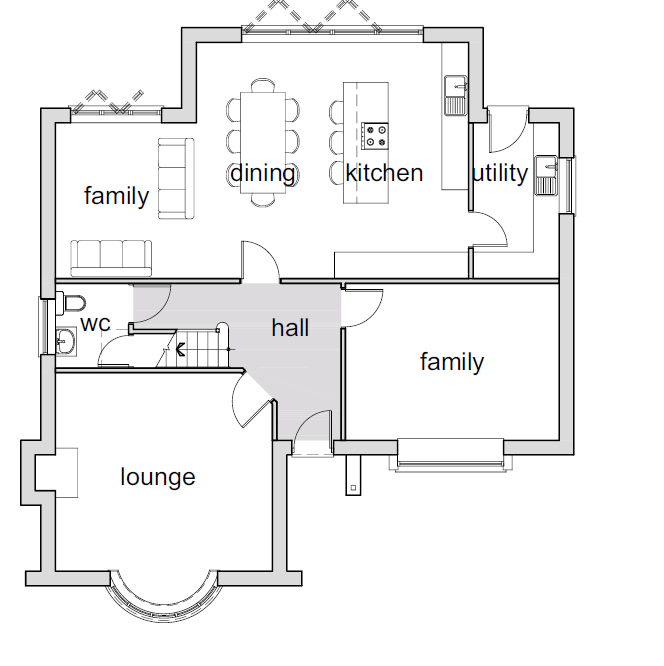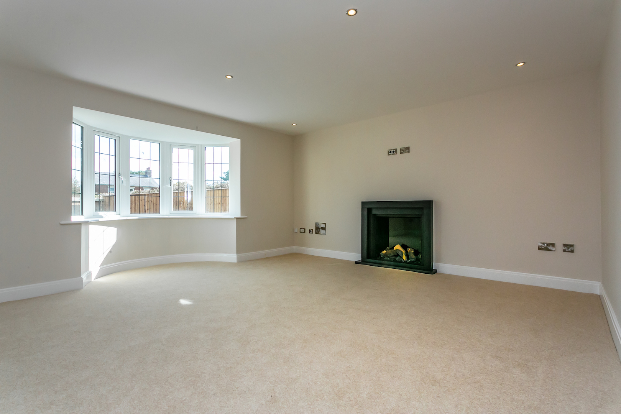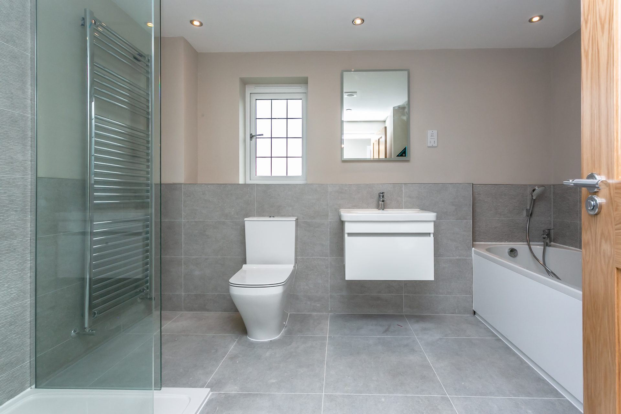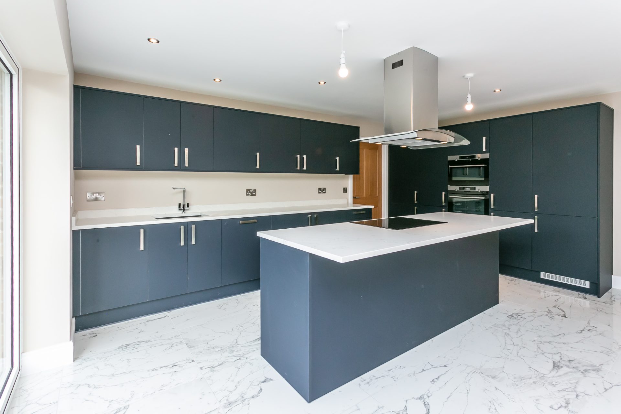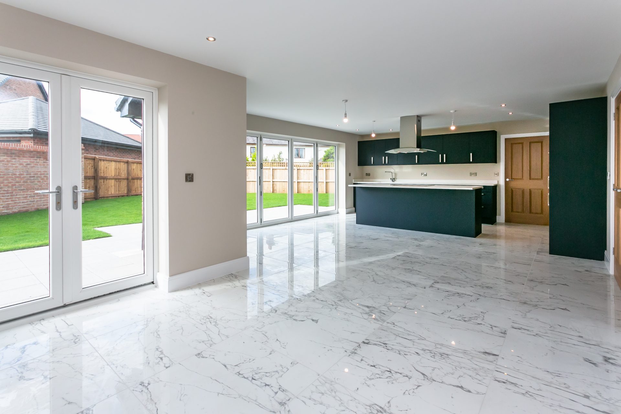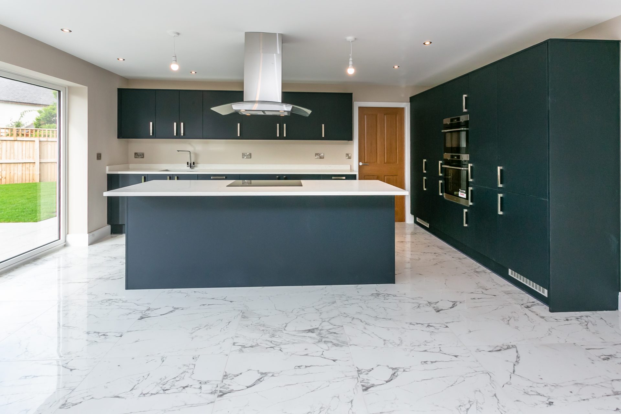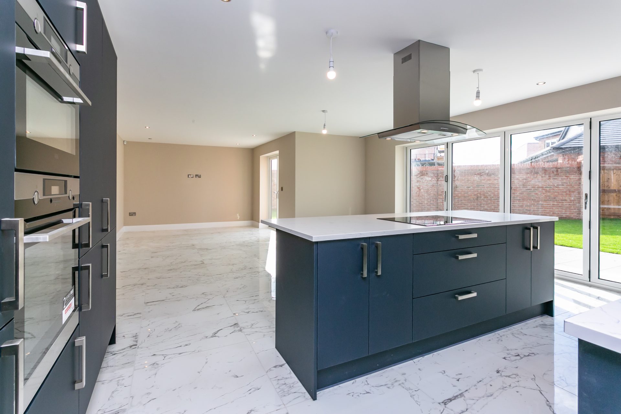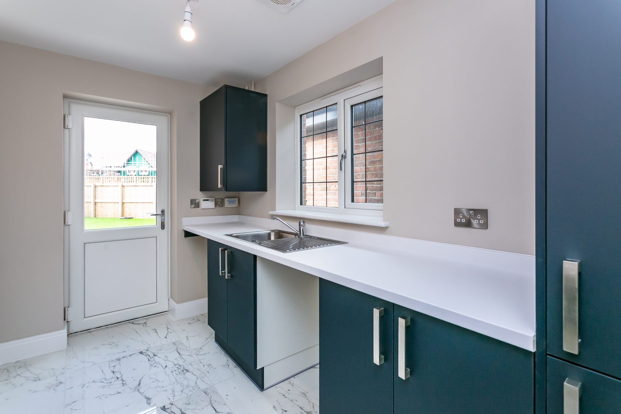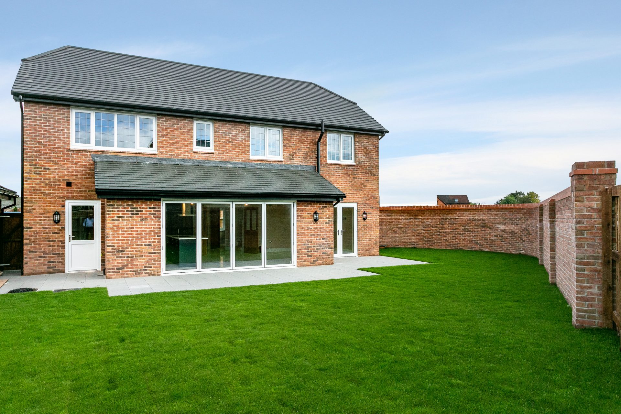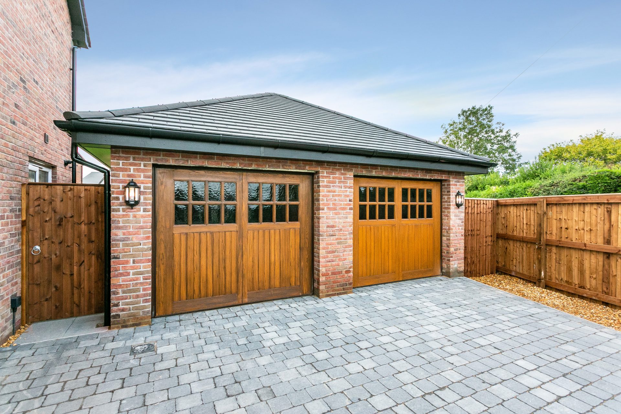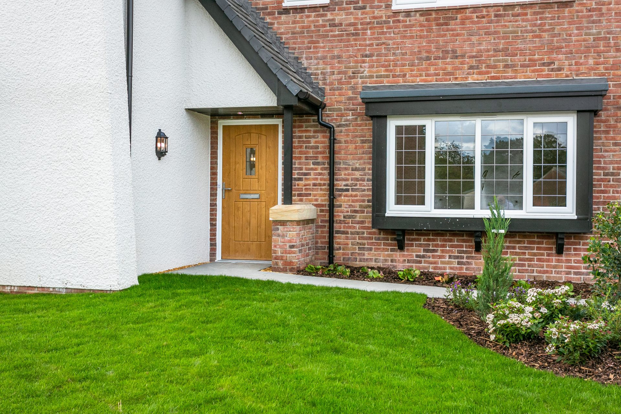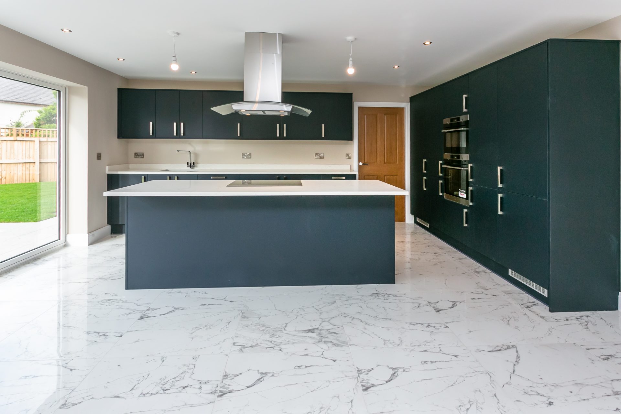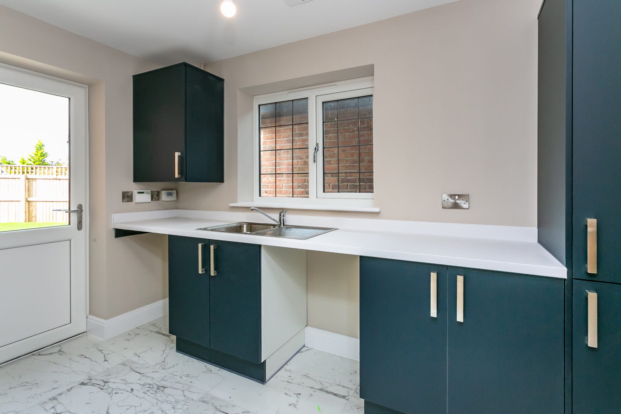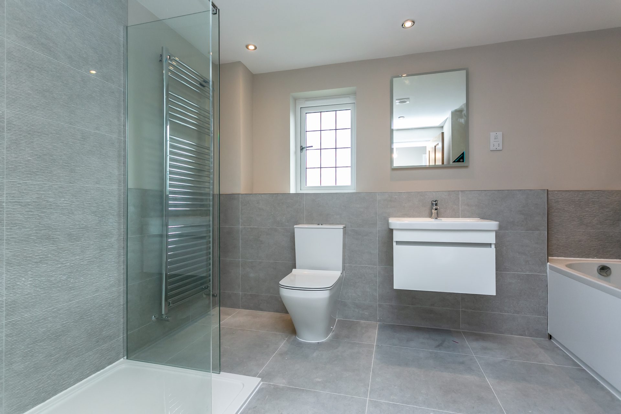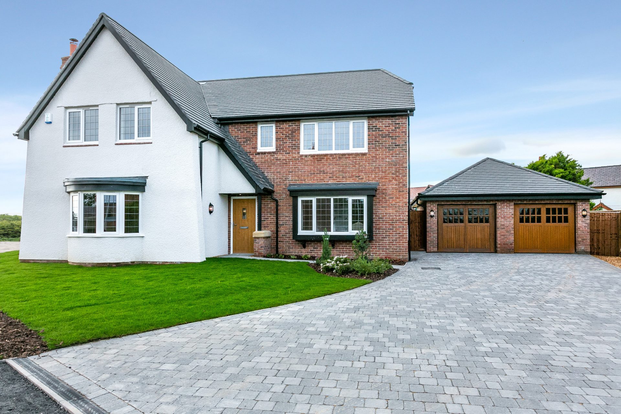PLOT 13 - The Haworth
A distinctive Pringle Home, the Haworth has been recently updated and improved. With hipped roof detail, buttress walls and delightfully proportioned bay window to the lounge, this is a home of real charm. The sitting room has a large feature bay window and there is also a separate spacious snug.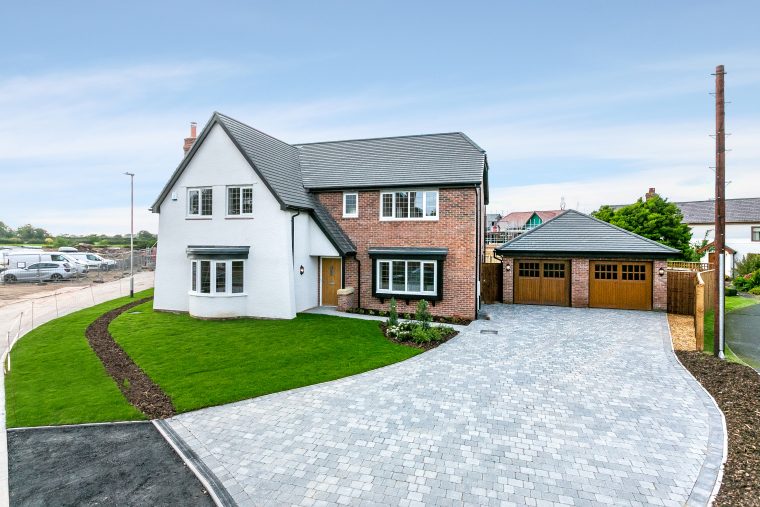
- Spacious Lounge with feature Bay window to the front aspect
- Separate Family Room with Box Bay Window
- Open Plan Family / Dining Kitchen with Bifold Doors leading out to the rear garden
- Master Bedroom with En-Suite, further En-Suite to Bedroom 2
- 4/5 Bedrooms & Four Piece Family Bathroom
A distinctive Pringle Home, the Haworth has been recently updated and improved. With hipped roof detail, buttress walls and delightfully proportioned bay window to the lounge, this is a home of real charm. The ground floor now hosts a generously sized kitchen/family/dining room with large island and breakfast bar, a real “wow factor” feature of this new home. The substantial bi-fold doors open onto a sizeable patio with turfed garden beyond, making for the perfect living space, whether entertaining, dining or relaxing. To the first floor there are 4 large double bedrooms. The master suite benefits from a dressing room and luxurious en-suite with a large shower area. Bedroom 2 also benefits from a spacious en-suite with large shower. The further 2 bedrooms are serviced by the generously proportioned family bathroom. This home can be modified into a 5 bedroom home at an early build stage if required.
Take a tour
The Haworth
Register Interest
Plot 13, The Haworth, Pennington Gardens

