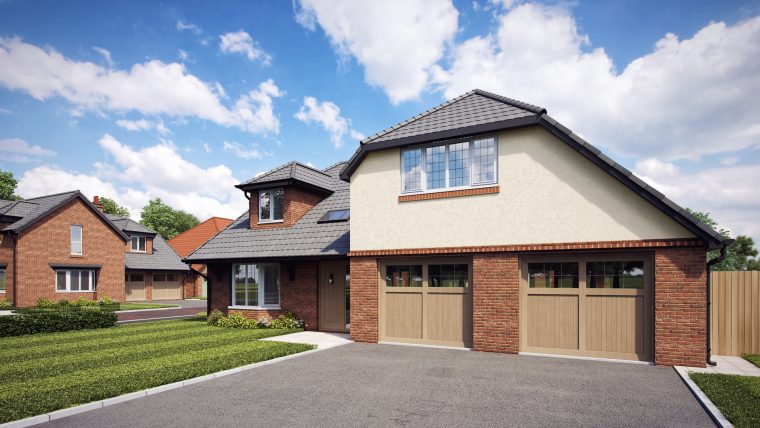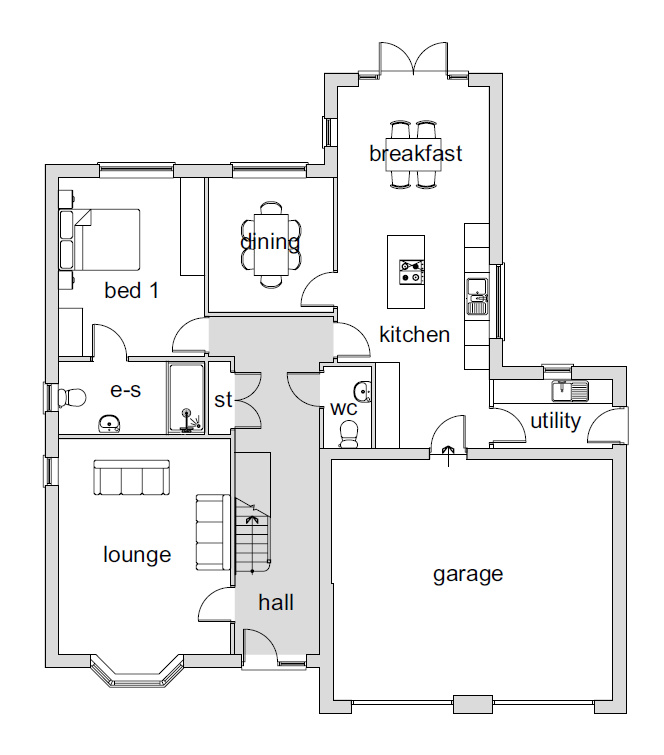PLOT 11 - Cooper House
This extremely spacious bespoke dormer bungalow is an ideal new home for anyone looking for an energy efficient, easy maintainable, luxurious place to reside offering 4 double Bedrooms
- Spacious Breakfast Kitchen with French Doors leading out to the rear garden
- Separate Dining Room overlooking the rear garden
- Ground Floor Master Bedroom with En-Suite Shower Room
- Lounge with Feature Bay window to the front aspect.
- Integral Double Garage
This extremely spacious bespoke dormer bungalow is an ideal new home for anyone looking for an energy efficient, easy maintainable, luxurious place to reside.
The property fronts onto Ratten Lane, a very desirable address in Hutton, and incorporates an oversized integral double garage that easily accommodates 2 large cars and provides significant storage for the homeowner. Also leading off the entrance hall is the kitchen/ dining room and Master Suite, a large double bedroom benefitting from a view over the rear garden, fitted wardrobes and an en-suite with wet room shower. The professionally designed kitchen, with an island/breakfast bar and French doors opening onto the south facing garden, is the perfect place for entertaining guests. An adjacent, separate dining room is an appropriate feature for more formal events.
The utility room adds convenience to this functional family home. Upstairs there are 3 substantial double bedrooms with extensive space for wardrobes. The bedrooms are serviced by a well-sized family bathroom with large bath and shower over the bath.
Register Interest
Plot 11, Cooper House, Collinwood Gardens

