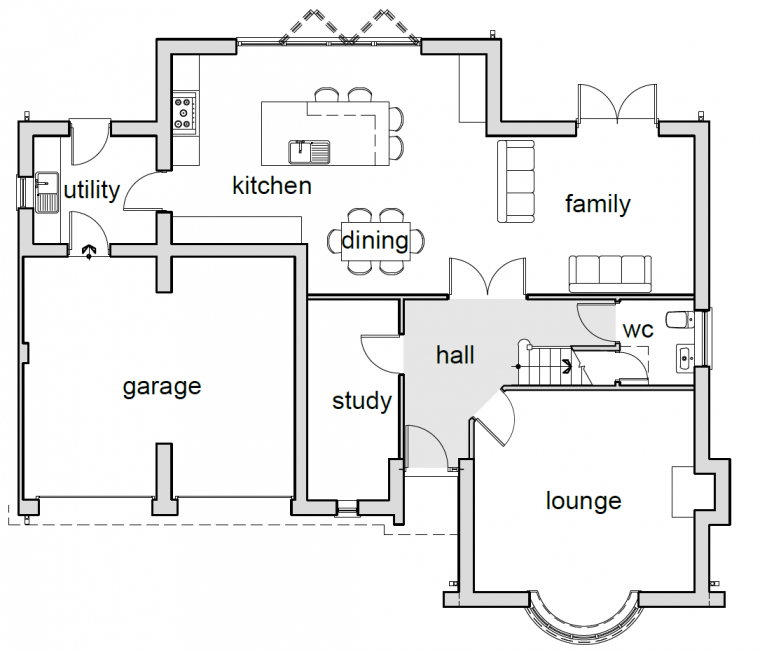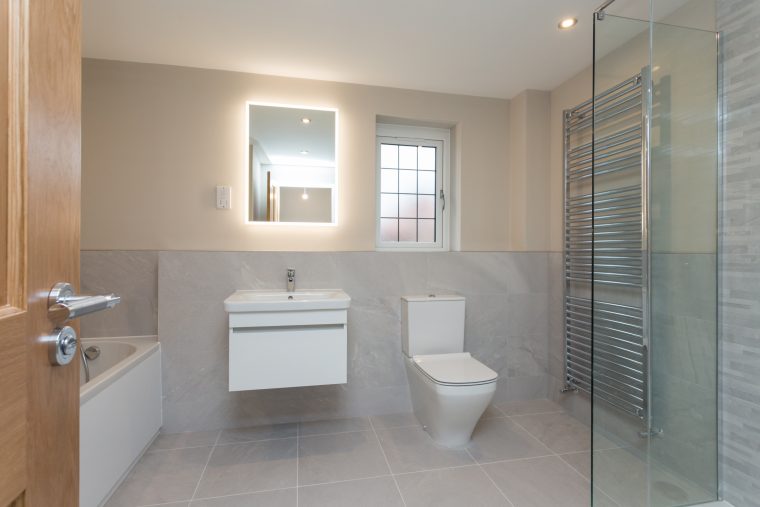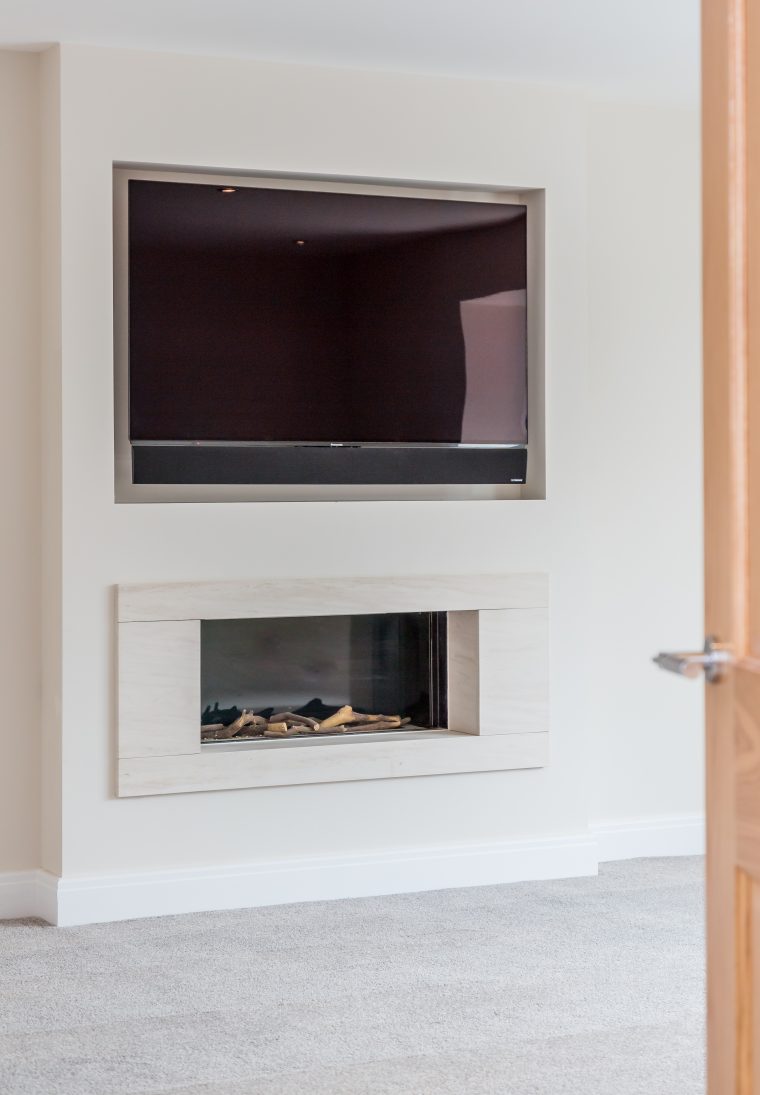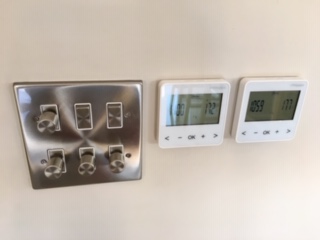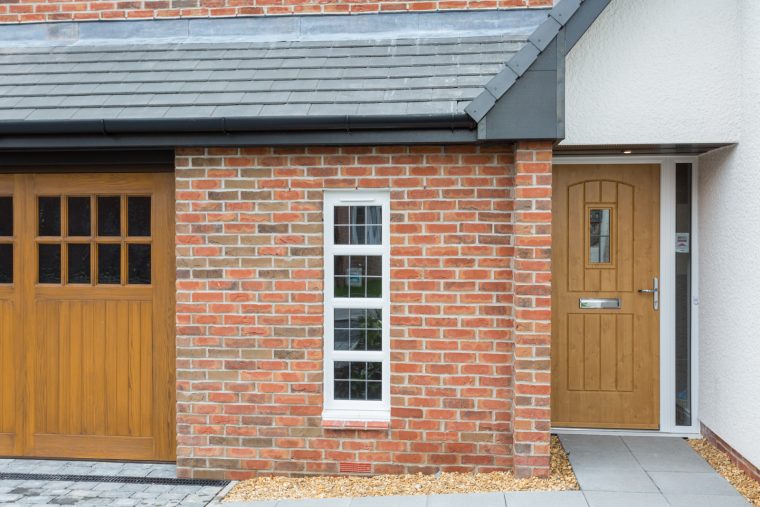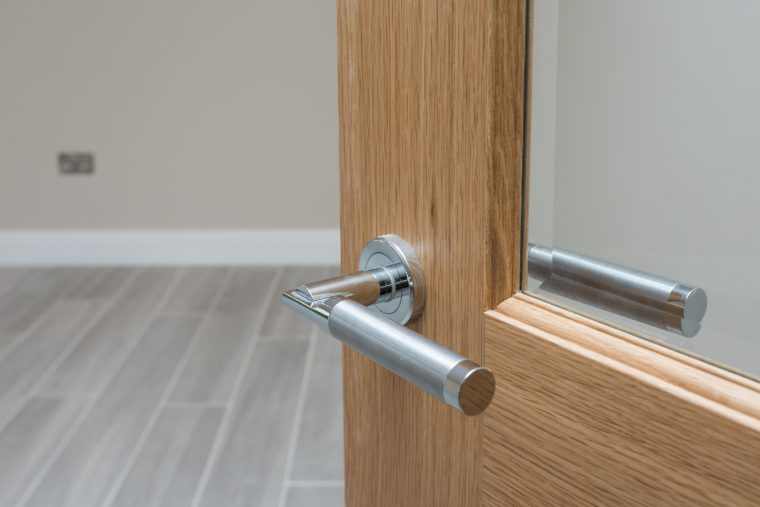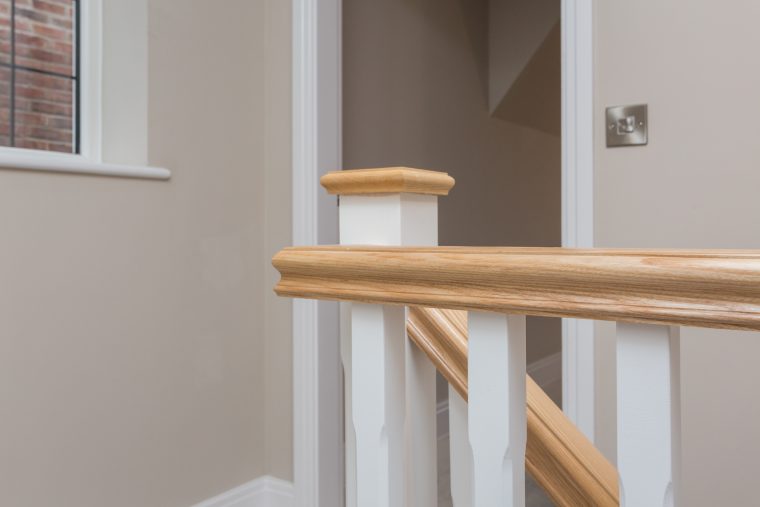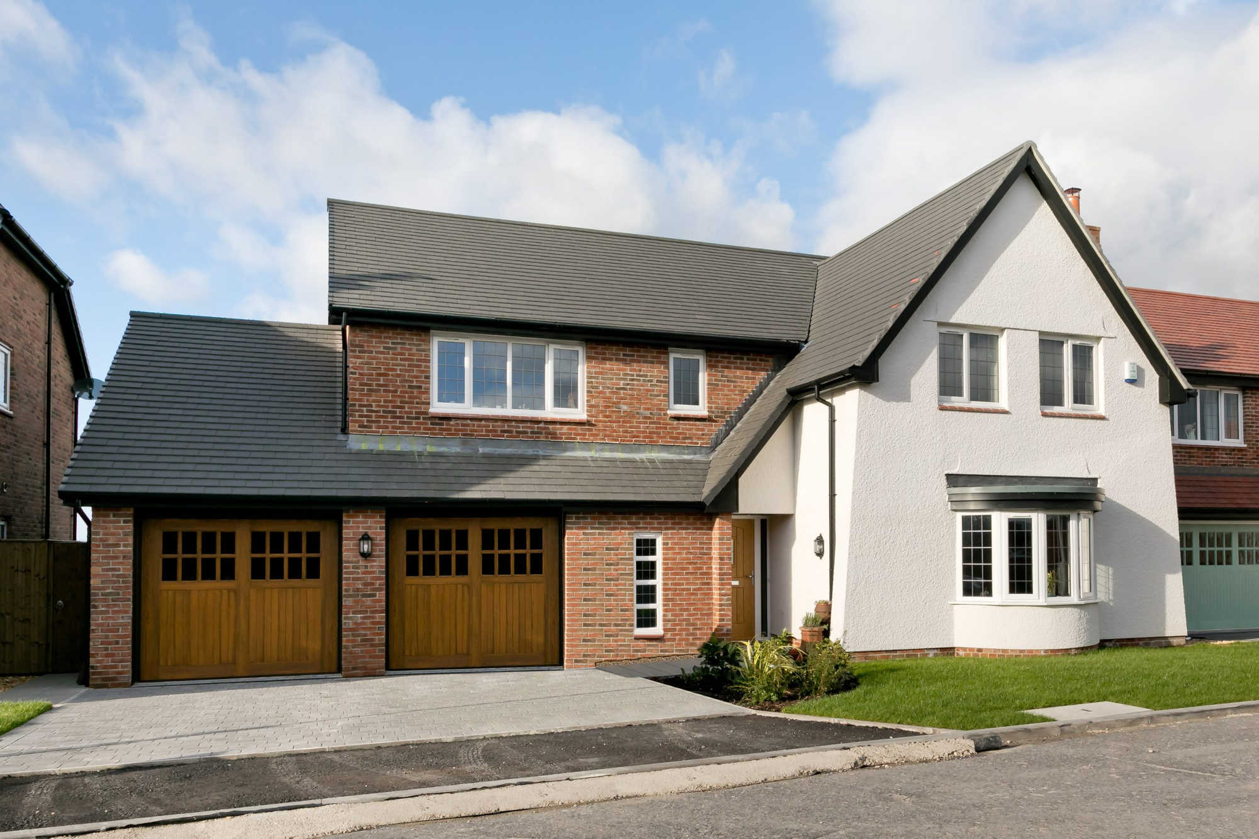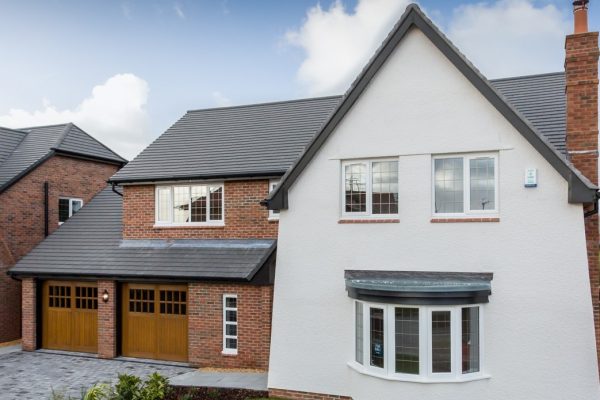PLOT 10 - The Lowther
A stunning, family home, with double integral garage, from the rendered buttress walls, incorporating an attractive downstairs bay window, to the traditional style porch entrance, the Lowther has cemented itself as a fantastically proportioned Arts and Crafts style family home.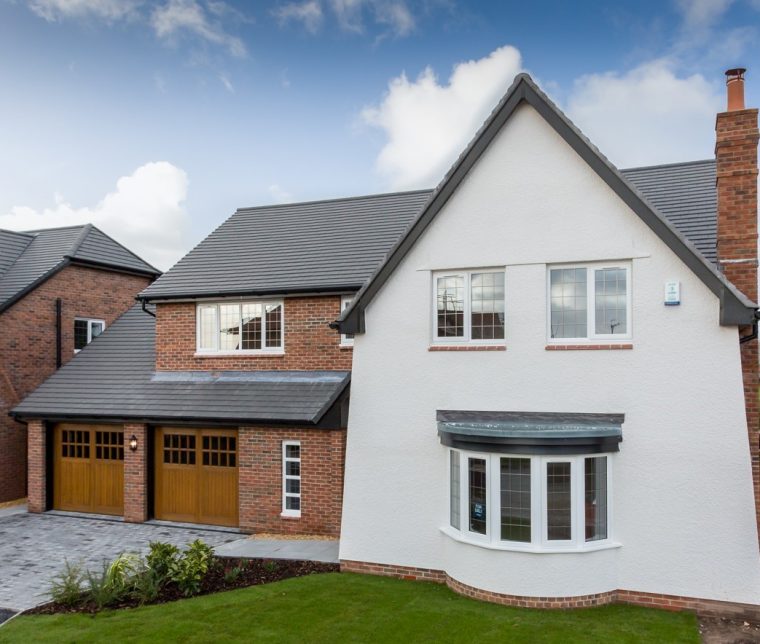
- Open Plan Dining Kitchen With Large Feature Island & Bi Fold Doors
- Family Area With French Doors Leading Out To the Rear Garden
- Spacious Utility Room & Ground Floor Guest W.C.
- Master Suite Including Dressing Room & En-Suite Shower Room
- Spacious Lounge With Bay Window & Separate Study
- En-Suite Shower Room To Guest Bedroom
A stunning, 4 bedroom executive, detached, family home, with double integral garage. This property is imposing and characterful. From the rendered buttress walls, incorporating an attractive downstairs bay window, to the traditional style porch entrance, the Lowther has cemented itself as a fantastically proportioned Arts and Crafts style family home. The ground floor features an expansive kitchen/family/dining area with bi-fold doors. These open up the rear of the property to the ample outside space. A useful utility room, quiet study and formal front lounge area make up the rest of the ground floor. Upstairs there are 4 bedrooms. The master suite boasts a generous dressing room leading to a luxurious en-suite with large shower enclosure. The second bedroom also has a generous en-suite facility. There is also a spacious family bathroom with both bath and separate walk-in shower.
Specification
Kitchen & Utility Room
- Wide range of professionally designed kitchen styles and finishes to choose from with quartz work surfaces and up stands. Option to upgrade to Corian work surface
- Composite CDA 1.5 bowl sink with contemporary CDA Monobloc tap Option to upgrade to double bowl sink and various taps
- AEG single oven, combi-microwave oven, gas-on-glass hob and CDA angled Option to upgrade to induction hob
- Integrated 70/30 fridge freezers and integrated AEG dishwasher
- Under the EU Energy Efficient Labelling Scheme all appliances are rated A or A+
- LED plinth lights and LED strip lighting under wall units
- Extensive choice of floor tiles for the kitchen, utility, dining, family area & WC
- Choice of utility room units and laminate worktops to complement kitchen style, with space for washing machine and dryer
- Stainless steel sink with draining area and mixer tap to utility room.
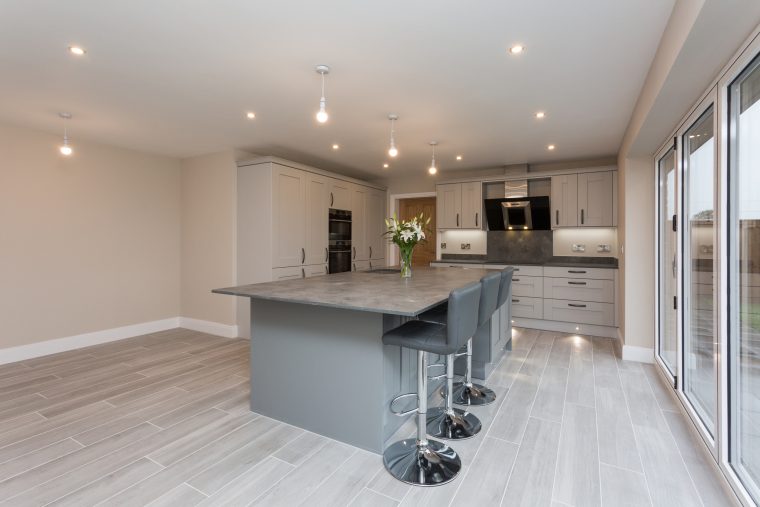
Take a tour
The Lowther
360° Virtual Tour
The Lowther
A stunning, 4 bedroom executive, detached, family home, with double integral garage. This property is imposing and characterful. From the rendered buttress walls, incorporating an attractive downstairs bay window, to the traditional style porch entrance, the Lowther has cemented itself as a fantastically proportioned Arts and Crafts style family home.
Register Interest
Plot 10, The Lowther, Pennington Gardens

