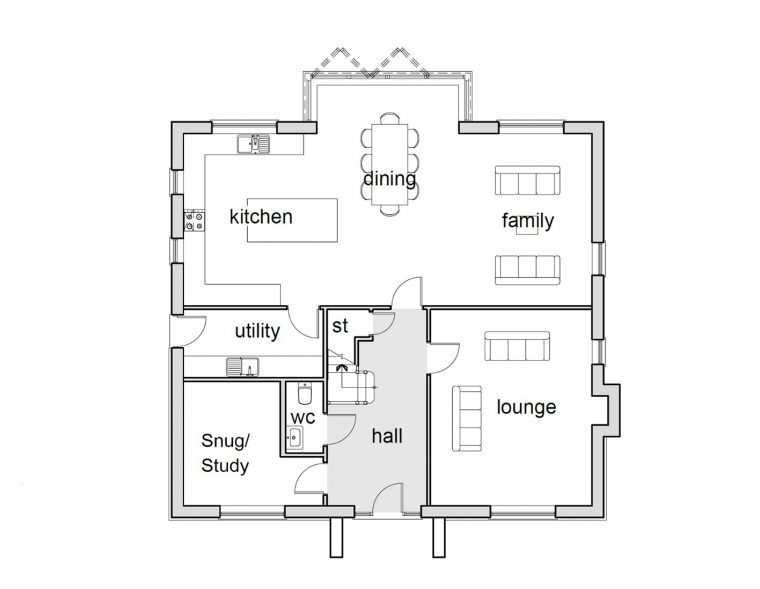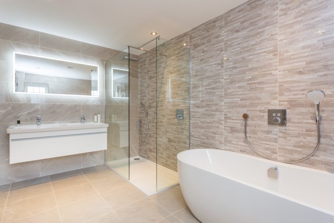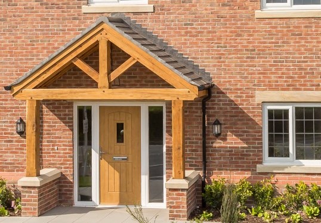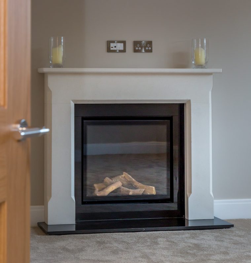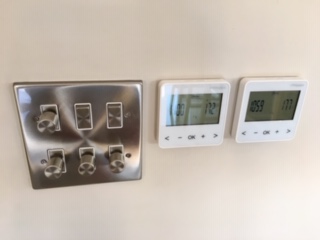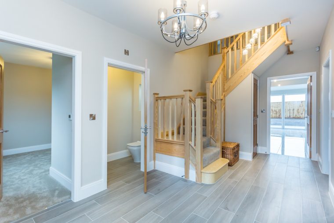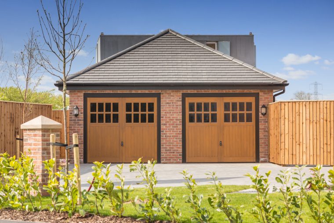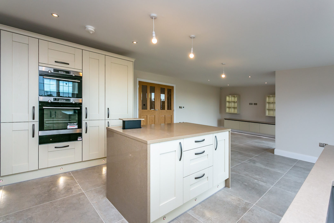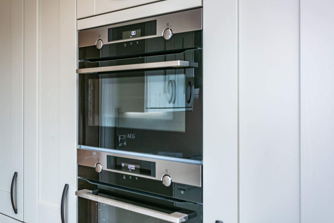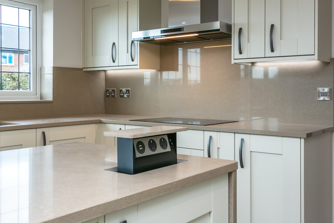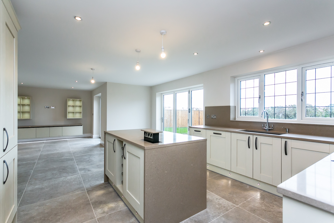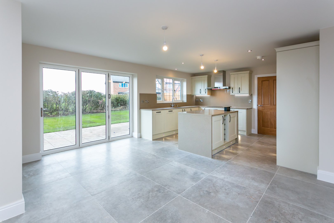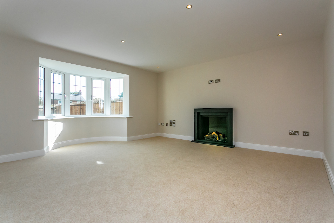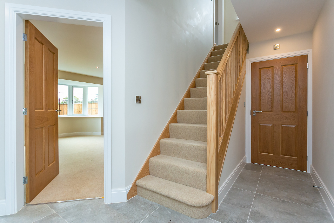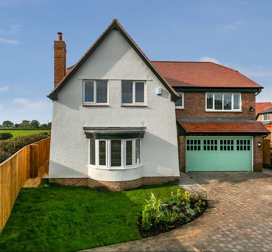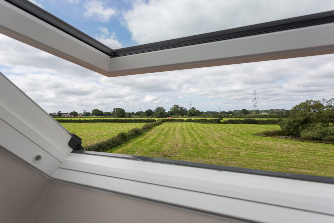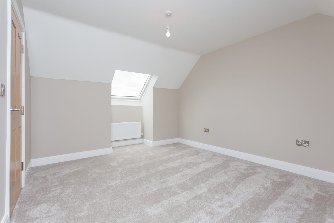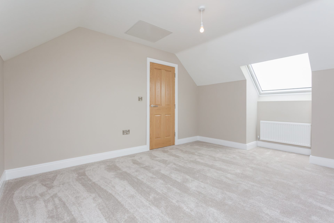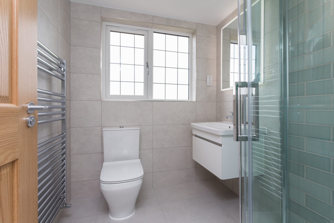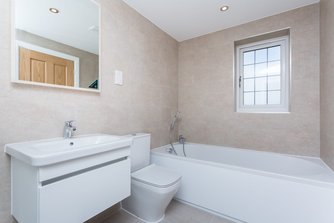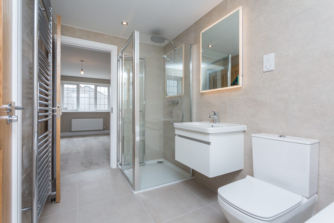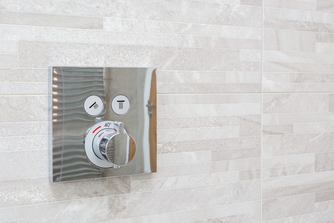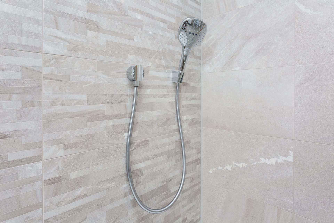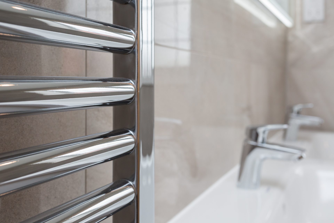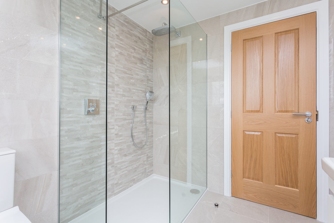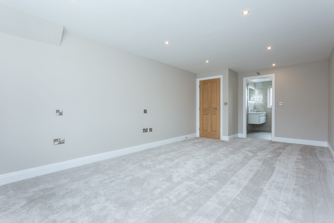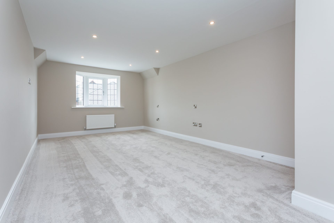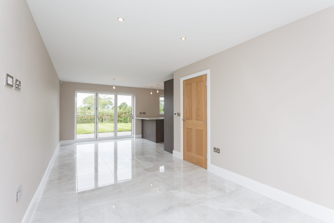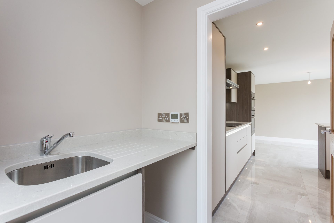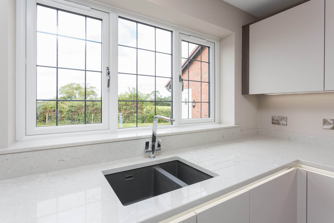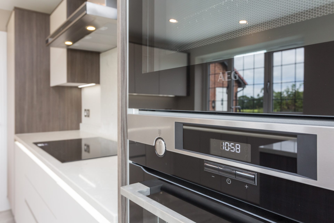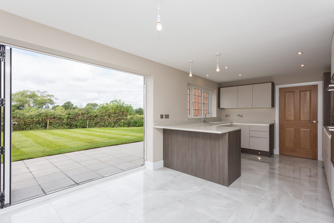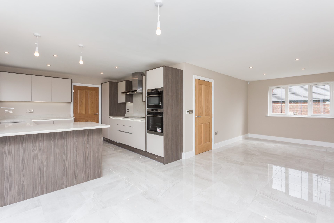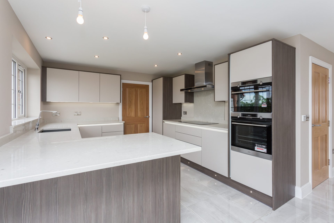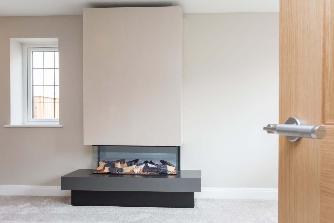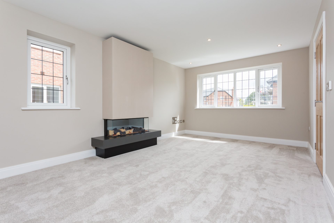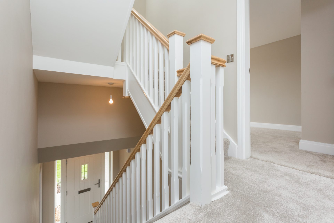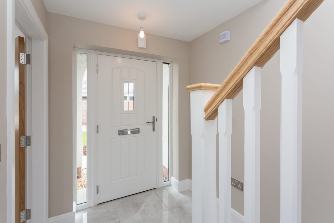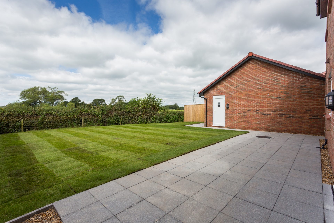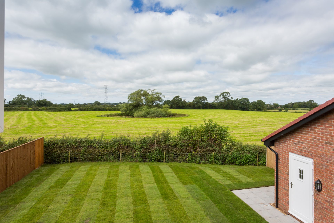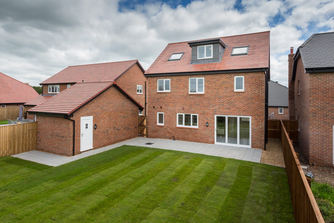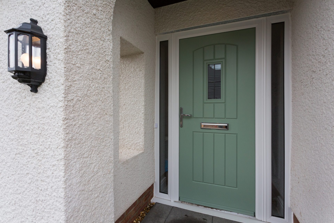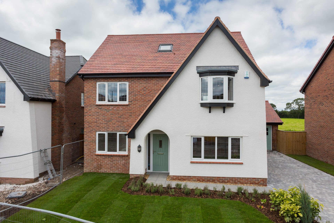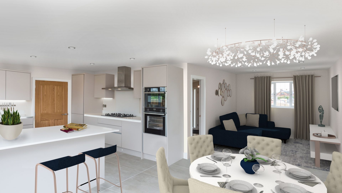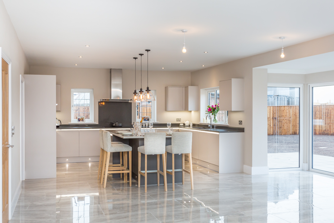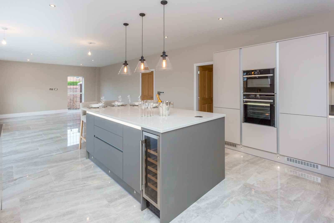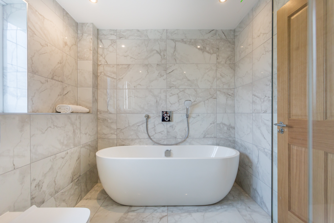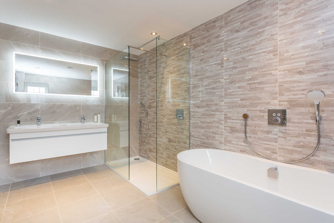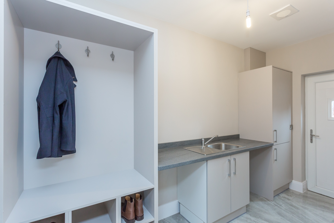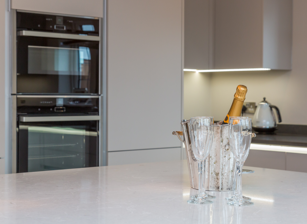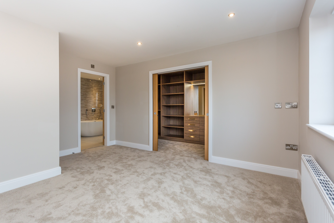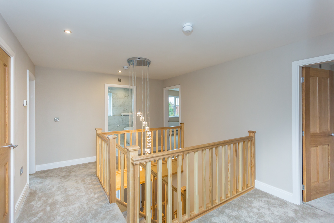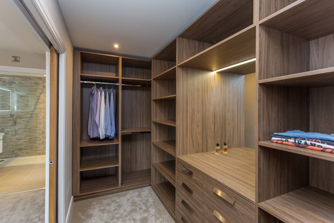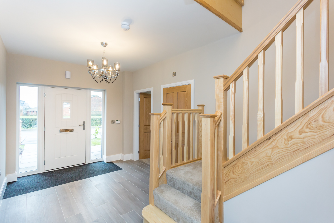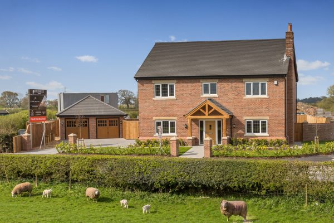PLOT 1 - The Turner
The Turner is a bespoke home and one of which we are particularly proud. As the largest home on the development, it boasts a spectacular kitchen/dining/family area along the rear of the property, with a set of bi-fold doors opening up onto the extensive patio and garden giving an indoors/outdoors feel.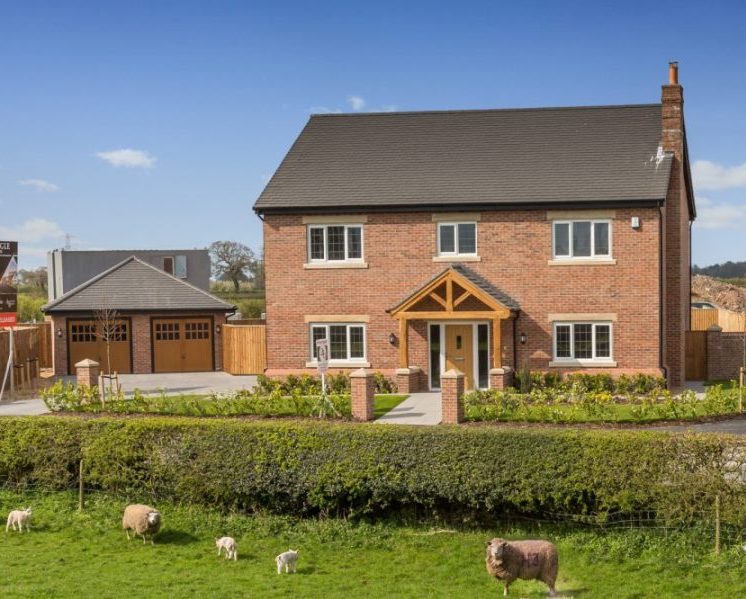
- Bespoke Farmhouse Style Five Bedroom Detached House
- Spectacular Family/Dining Kitchen with Feature Bi-Fold Doors To Rear Garden
- Impressive Master Suite with expansive dressing area offering an abundance of space
- Master en-suite easily accommodates double sinks, walk in shower enclosure and sumptuous bath
- Large Privete Block Paved Driveway and Detached Double Garage
- Spacious Lounge & Separate Study / Snug
The Turner is a bespoke home and one of which we are particularly proud. As the largest home on the development, it boasts a spectacular kitchen/dining/family area along the rear of the property, with a set of bi-fold doors opening up onto the extensive patio and garden giving an indoors/outdoors feel. The property includes a wide hallway, creating a grand entrance, whilst the snug and lounge are perfect family rooms for cosy nights in and snoozy Sundays. Upstairs, the impressive master suite with expansive dressing area offers an abundance of space. The en-suite easily accommodates double sinks, walk in shower enclosure and sumptuous bath. The second bedroom also incorporates a large en-suite whilst two further double bedrooms and a fifth bedroom are serviced by a generously-sized family bathroom. The external area of this family home incorporates a private block paved driveway leading up to the double garage, giving plenty of parking space for family and friends. The beautifully landscaped front garden and turfed rear lawn frame this unique and bespoke property.
Specification
At Pringle homes we offer the highest specification as standard, offering vast choices of kitchen, fireplace, tiling, flooring and carpets a bespoke service you won’t find anywhere else, so you can start off with your home exactly how you want it.
Kitchen & Utility Room
- Professionally designed handleless kitchen with quartz work surfaces and upstands
- Blanco 2 Bowl undermount sink with contemporary CDA Monobloc tap
- NEFF slide & hide single oven with Circo Therm, compact oven & microwave with CircoTherm. Neff induction hob and CDA linear extractor
- Integrated 70/30 fridge freezers and integrated AEG dishwasher
- CDA Under Counter slimline stainless steel wine cooler
- Under the EU Energy Efficient Labelling Scheme all appliances are rated A or A+
- LED plinth lights and LED strip lighting under wall units
- Extensive choice of floor tiles for the kitchen, utility, dining, family area & WC
- Fitted cloaks open storage, laminate worktops to complement kitchen style, with space for washing machine and dryer
- Stainless steel sink with draining area and mixer tap to utility room
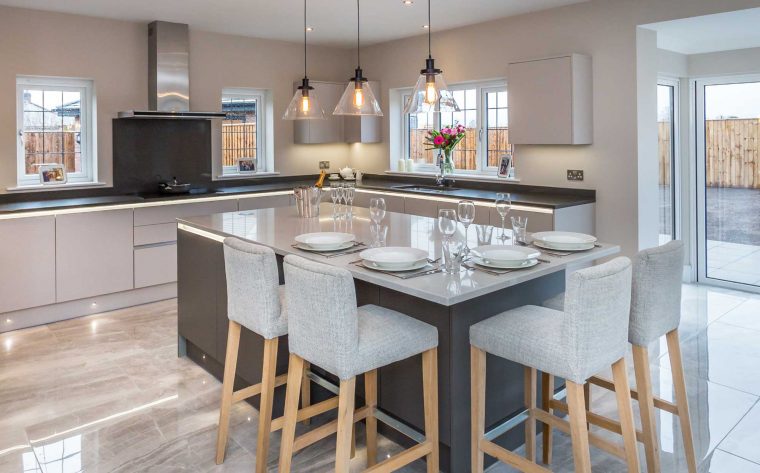
Take a tour
The Turner
360° Virtual Tour
The Turner
The Turner is a bespoke home and one of which we are particularly proud. As the largest home on the development, it boasts a spectacular kitchen/dining/family area along the rear of the property, with a set of bi-fold doors opening up onto the extensive patio and garden giving an indoors/outdoors feel.
Click the image to go straight into your dream home.
Register Interest
Plot 1, The Turner – Pennington Gardens

