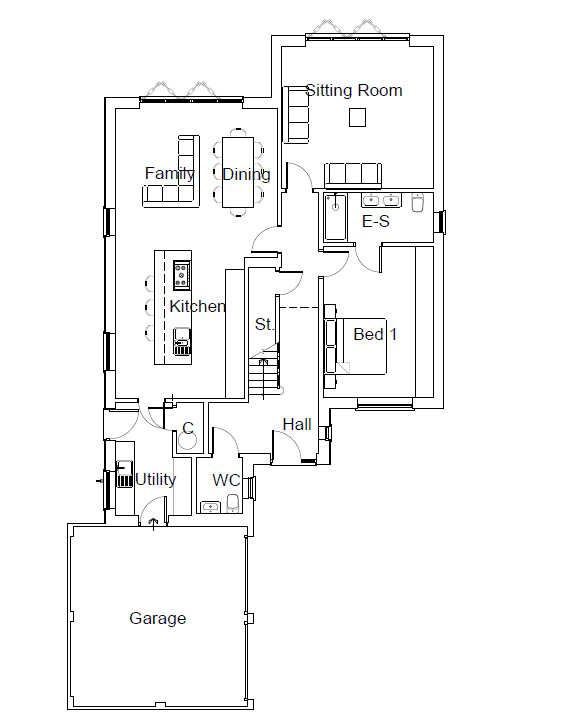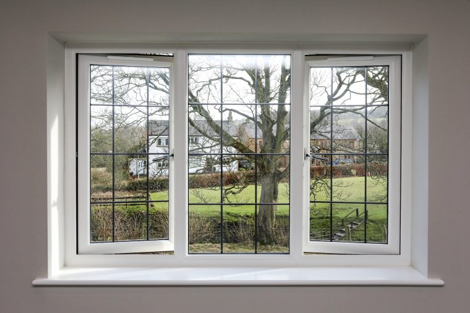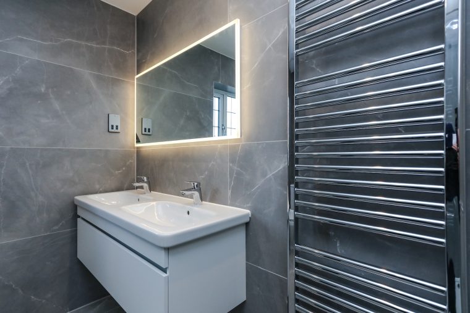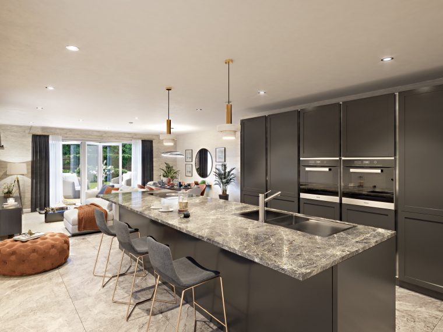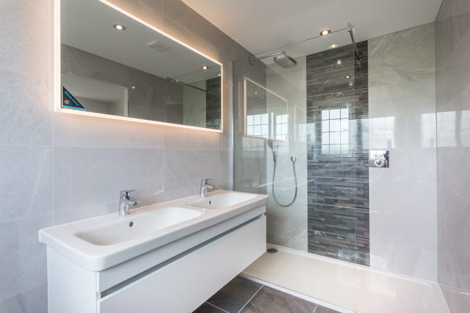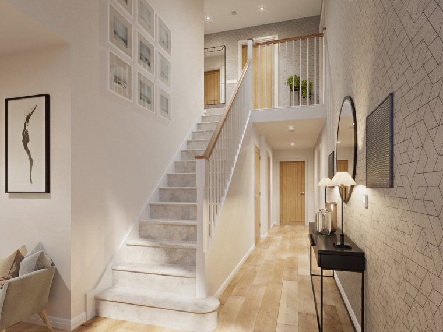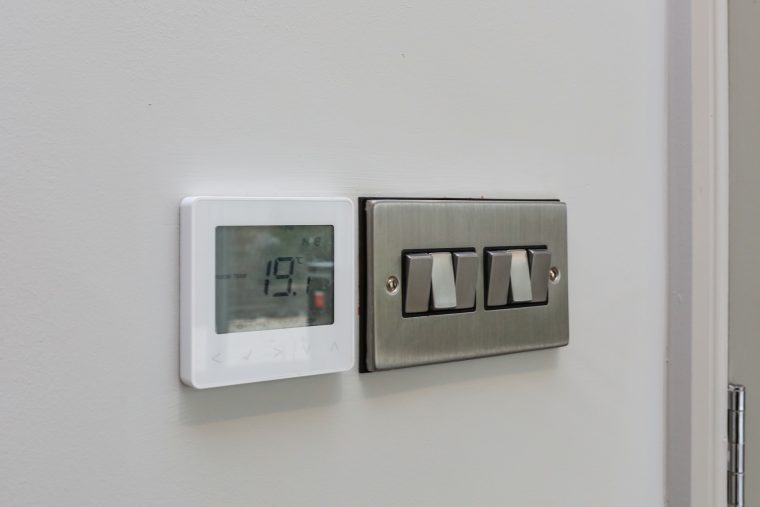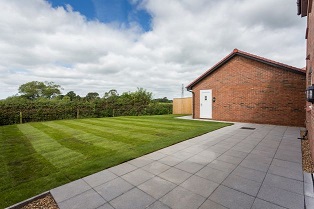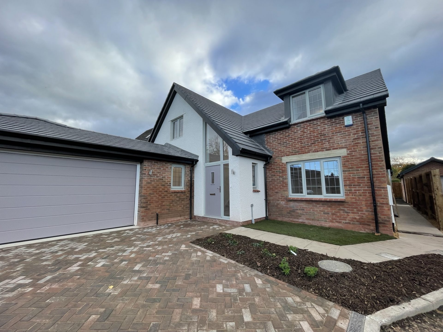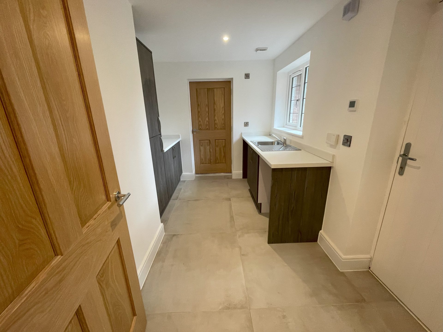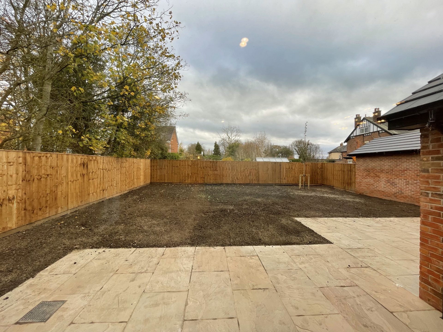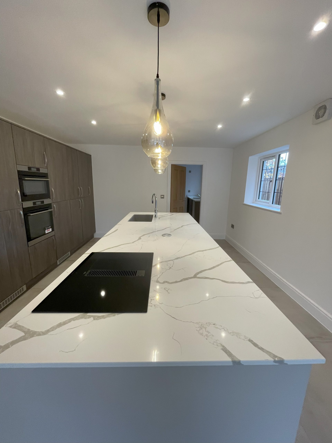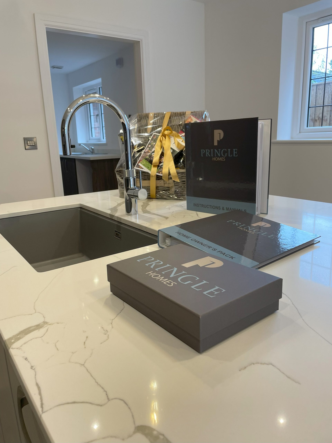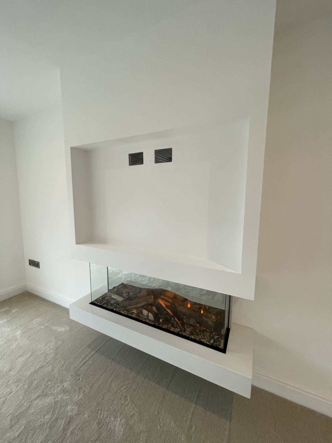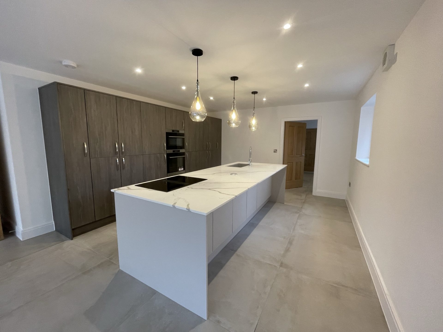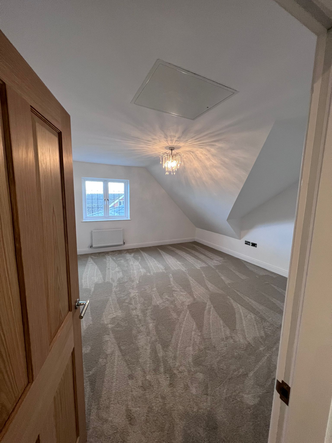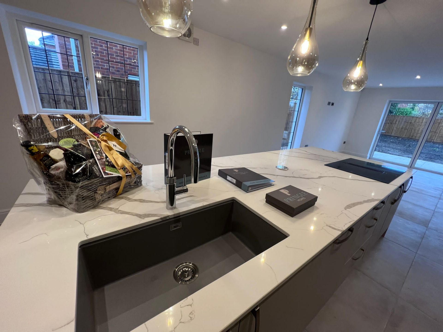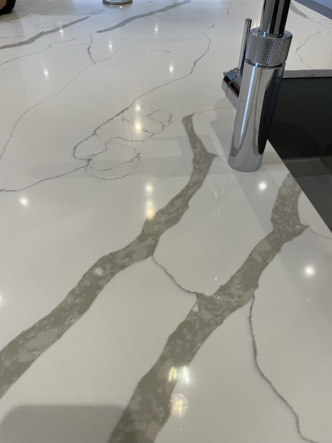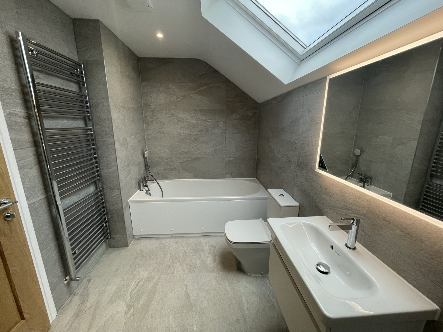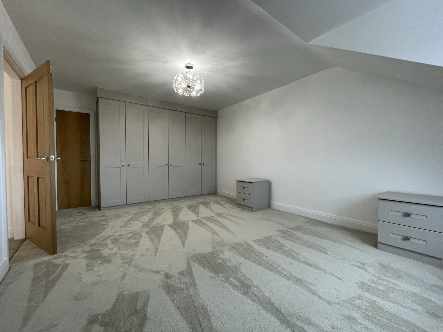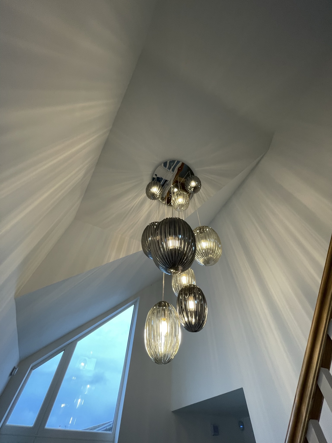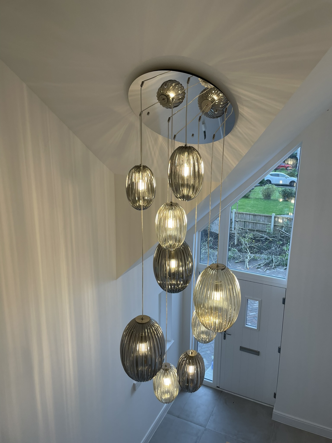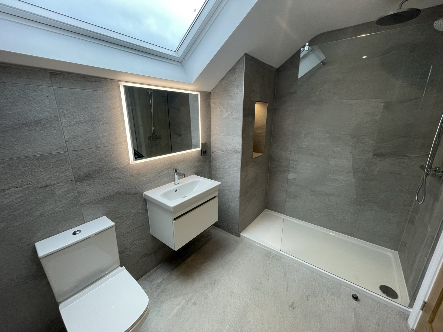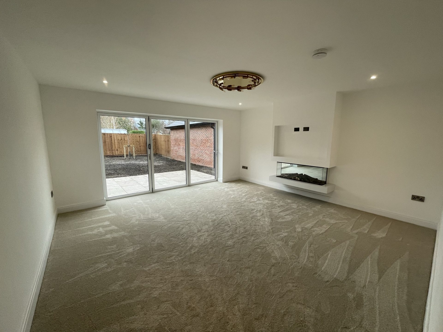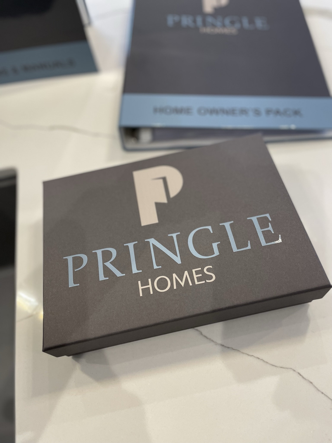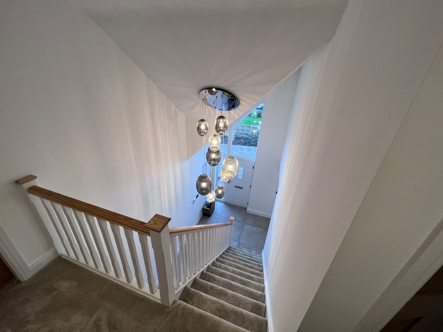PLOT 1 - 11 Manorcroft
A beautifully designed 4 bedroom detached home with attached double garage and open plan living / dining kitchen with stylish quality fitted kitchen.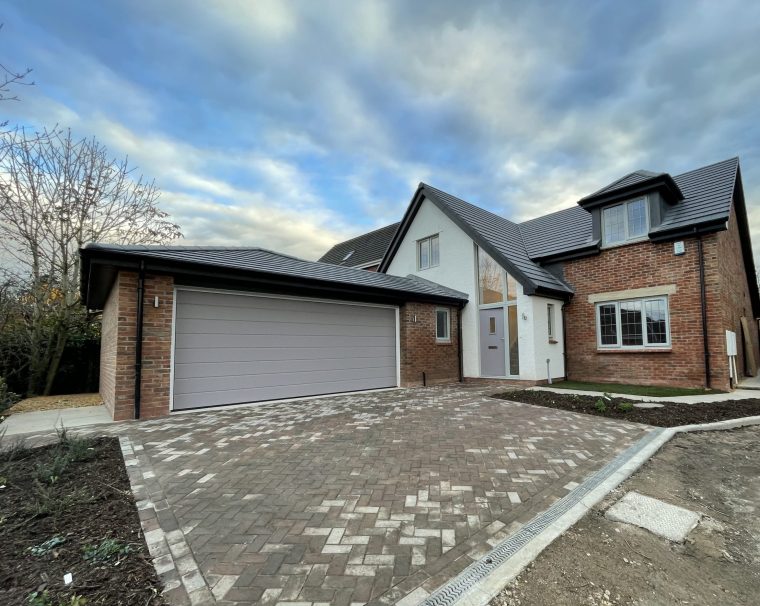
- Traditional style 4 bedroom detached home situated within a courtyard style setting
- Professionally designed kitchen with large feature Island and a range of integrated appliances included
- Open plan family / dining Room with bifold doors leading out to the rear garden & patio area
- Spacious sitting room with bifold doors leading to the rear garden
- Ground floor master bedroom with en-suite shower room
- Utility room & ground floor guest WC
- Three bedrooms to the first floor and four piece family bathroom
This partially rendered property exudes character and distinction and offers contemporary modern living ideal for both families and buyers looking to downscale alike. An impressive entrance hallway invites you into spacious open plan living / dining kitchen with feature Island and bifold doors leading out to the rear garden. A separate sitting room overlooks the rear garden and also benefits from bifold doors, perfect for relaxing or reading. The master bedroom with en-suite is located on the ground floor, to the first floor are three further bedrooms and four piece family bathroom.
Specification
At Pringle homes we offer the highest specification as standard and offer a vast choices of kitchen, fireplace, tiling, flooring and carpets a bespoke service you won’t find anywhere else, so you can start off with your home exactly how you want it.
General
- All houses constructed to the latest building regulations
- All houses sold as Freehold
- Timber frame construction with self-coloured render or tile handing where applicable
- uPVC Windows with energy efficient double glazing
- Aluminium bi-fold doors with energy efficient double glazing
- Obscured glazing to all bathrooms, cloakrooms and en-suites
- Very high level of insulation provided throughout
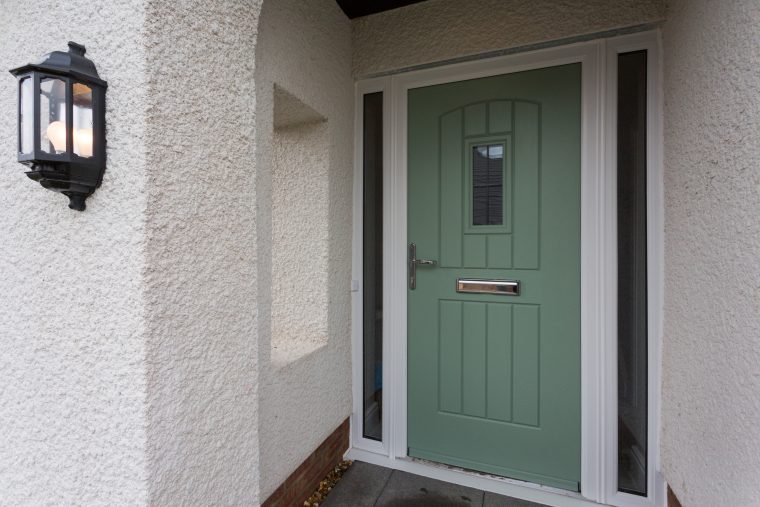
Take a tour
11 Manorcroft
Register Interest
Plot 1, 11 Manorcroft

