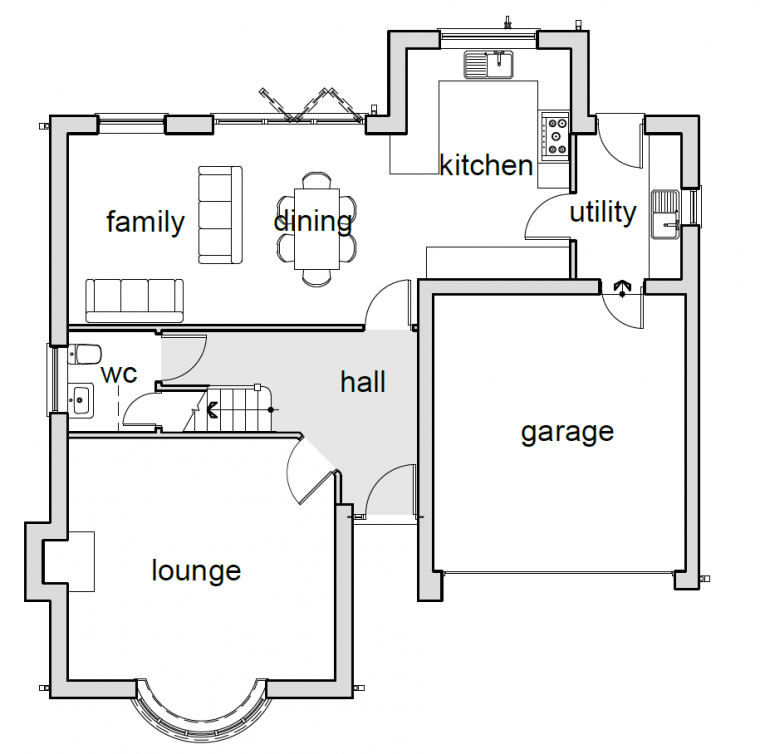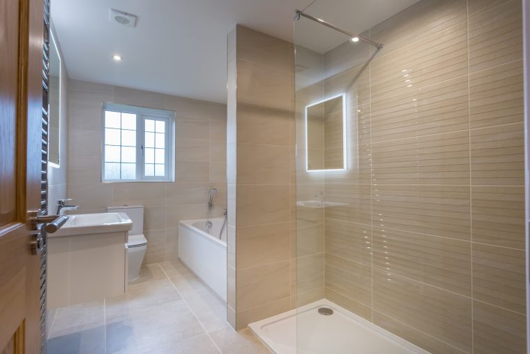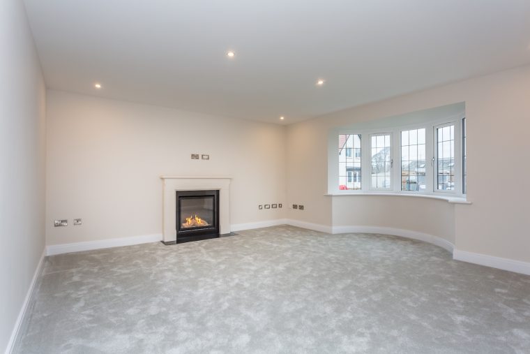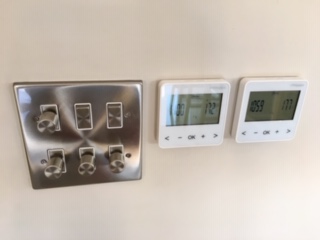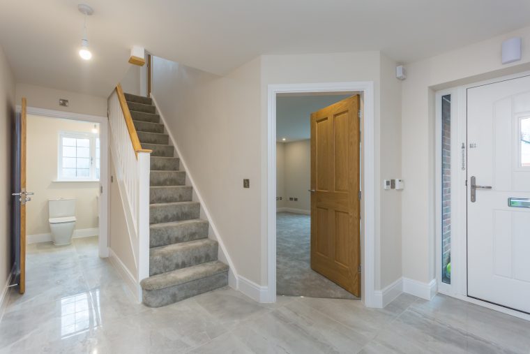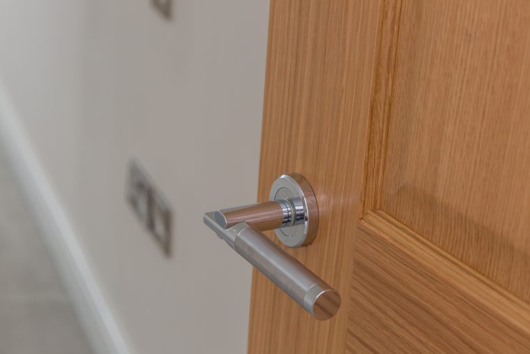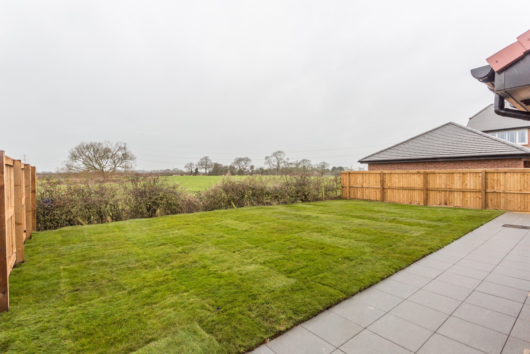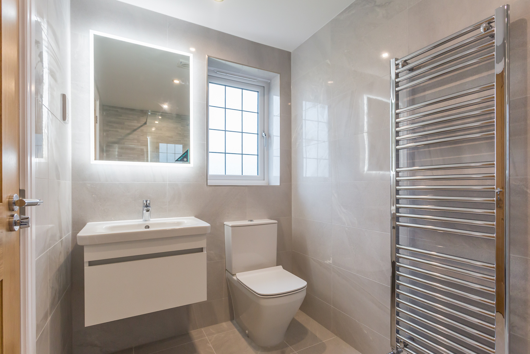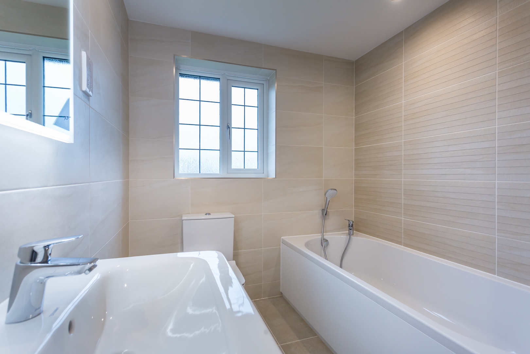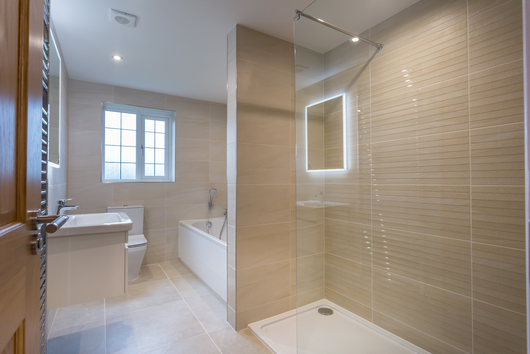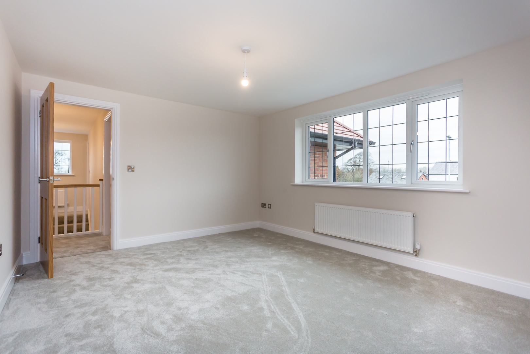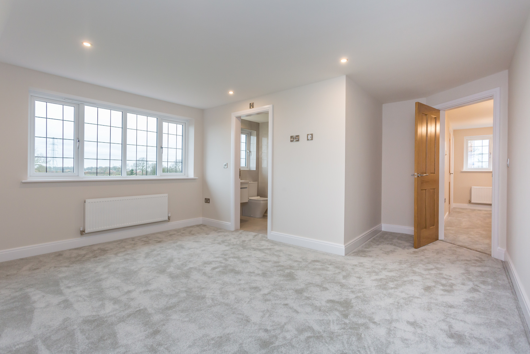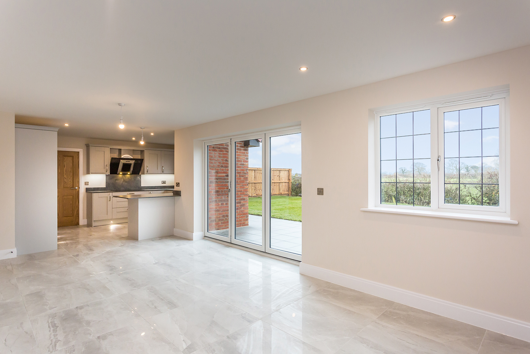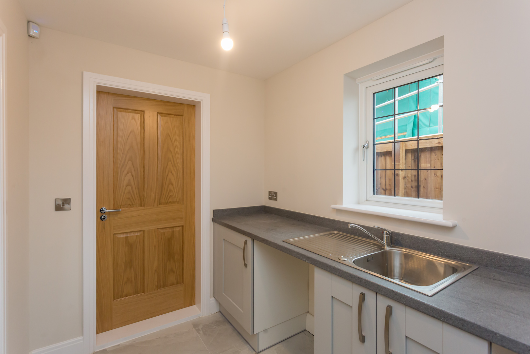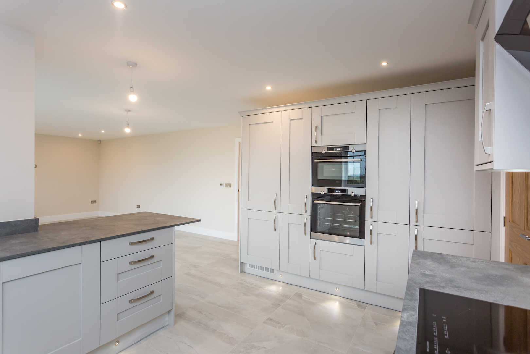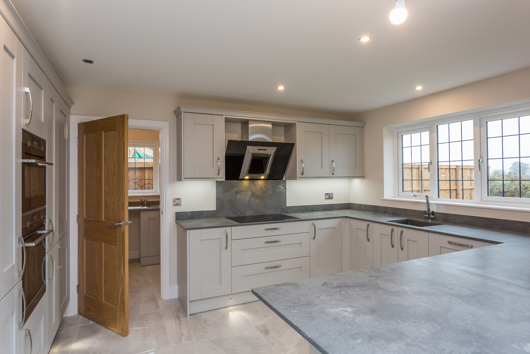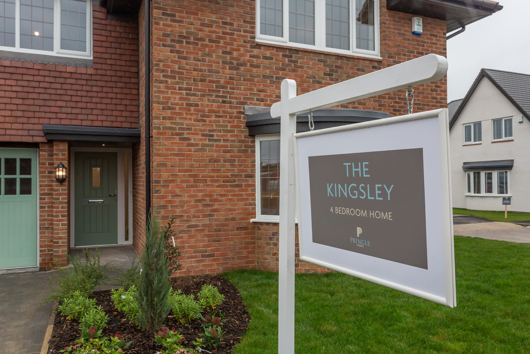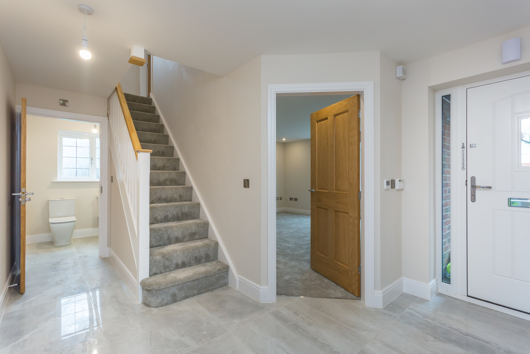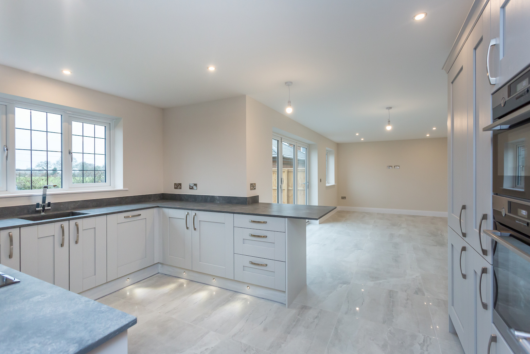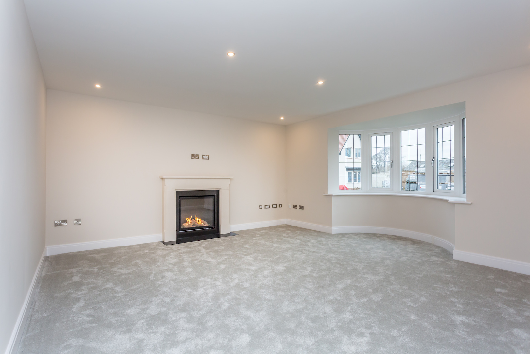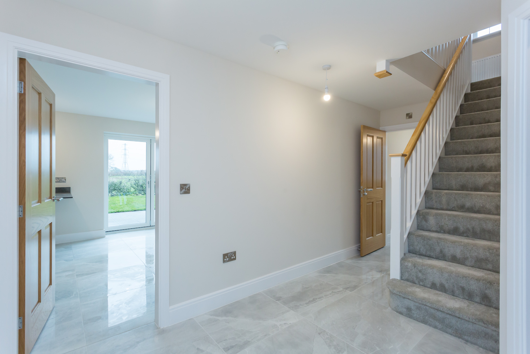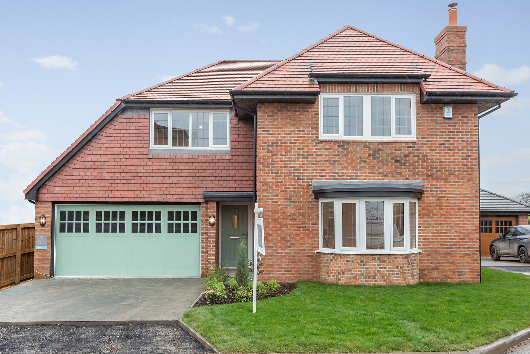PLOT 8 - The Kingsley
The Kingsley is our best-selling home and the original template for Pringle Homes’ Arts and Crafts design inspiration. A sensational 5 bedroom detached family house that exceeds expectations for modern living. An impressive and welcoming entrance hall leads to the large family lounge with striking bay window.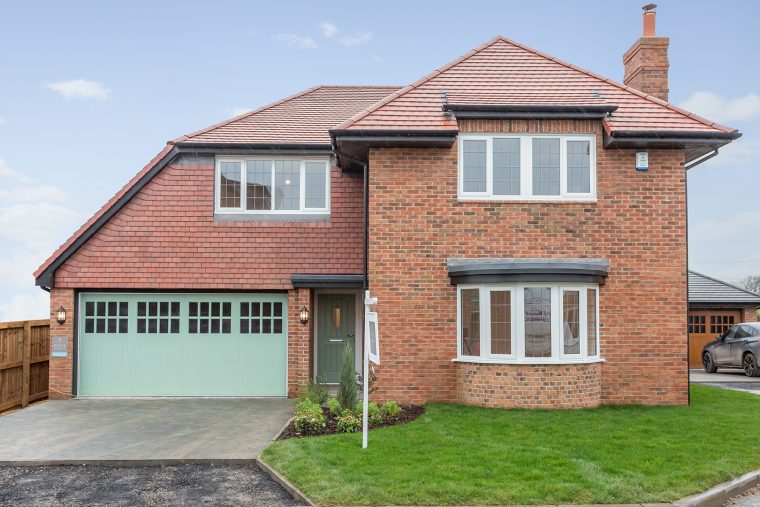
- Open Plan Family / Dining Kitchen With Bi Fold Doors
- Spacious Lounge With Feature Bay Window
- Utility Room & Ground Floor Guest W.C.
- Four Piece Family Bathroom & En-Suite To The Master Bedroom
- Large Integral Garage With Remote Control Doors & Block Paved Driveway
- Gallery Style Landing & L Shape Entrance Hallway
The Kingsley is our best-selling home and the original template for Pringle Homes’ Arts and Crafts design inspiration. A sensational 5 bedroom detached family house that exceeds expectations for modern living. An impressive and welcoming entrance hall leads to the large family lounge with striking bay window. The stylish kitchen is fitted with integrated appliances and easily encompasses a spacious dining/family area. Bi-fold doors open onto the rear garden giving access to the ample outside space. The Kingsley benefits from added practicality with a ground floor cloakroom and separate utility room with access into the integral garage. Upstairs, the first floor boasts 5 bedrooms. The contemporary family bathroom is complete with large shower and separate bath. The magnificent master bedroom enjoys views to the rear with an elegant en-suite featuring a fixed screen walk-in shower. Three of the four further bedrooms are generous doubles, plus a single 5th bedroom / study completes this perfect family home.
Specification
At Pringle homes we offer the highest spec as standard, offering vast choices of kitchen, fireplace, tiling, flooring and carpets a bespoke service you won’t find anywhere else so you can start off with your home exactly how you want it.
Kitchen & Utility Room
- Wide range of professionally designed kitchen styles and finishes to choose from with quartz work surfaces and upstands. Option to upgrade to Corian work surface
- Composite CDA 1.5 bowl sink with contemporary CDA Monobloc tap Option to upgrade to double bowl sink and various taps
- AEG single oven, combi-microwave oven, gas-on-glass hob and CDA angled Option to upgrade to induction hob
- Integrated 70/30 fridge freezers and integrated AEG dishwasher
- Under the EU Energy Efficient Labelling Scheme all appliances are rated A or A+
- LED plinth lights and LED strip lighting under wall units
- Extensive choice of floor tiles for the kitchen, utility, dining, family area & WC
- Choice of utility room units and laminate worktops to complement kitchen style, with space for washing machine and dryer
- Stainless steel sink with draining area and mixer tap to utility room
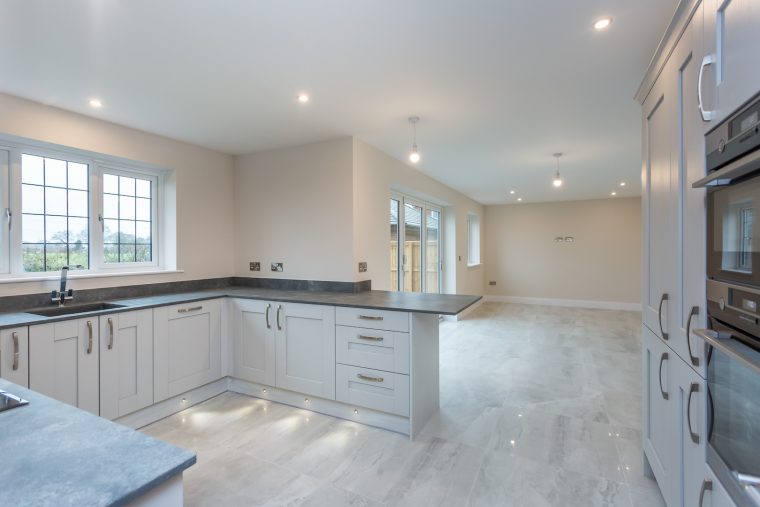
Take a tour
The Kingsley
Register Interest
Plot 8, The Kingsley, Pennington Gardens

